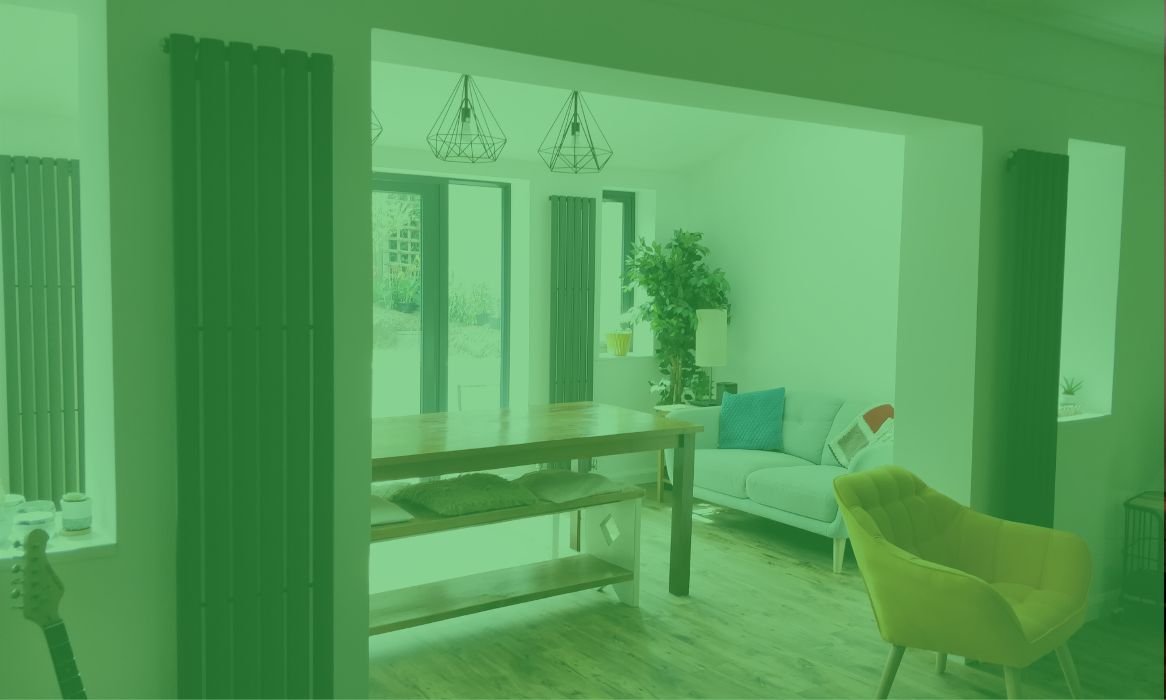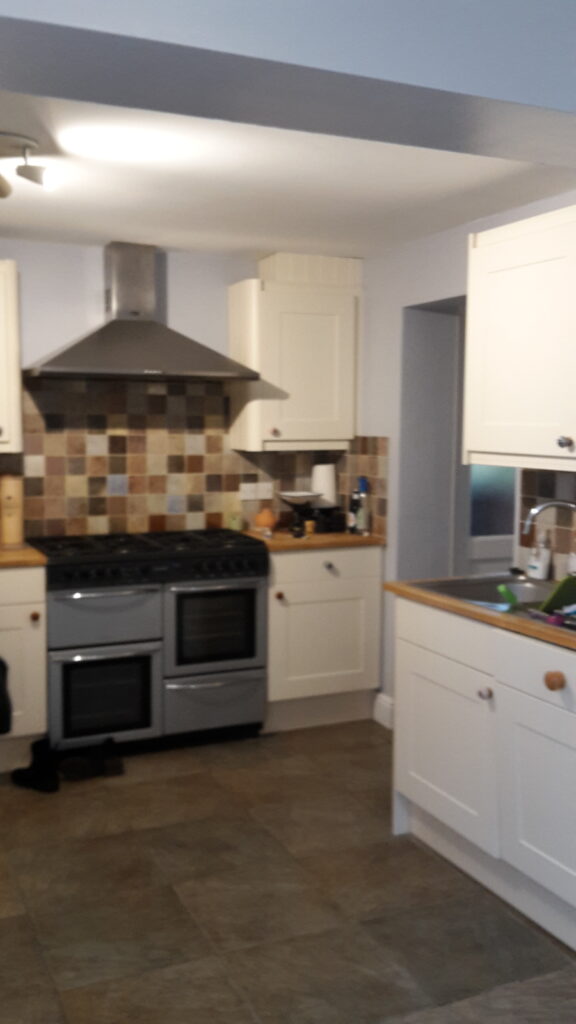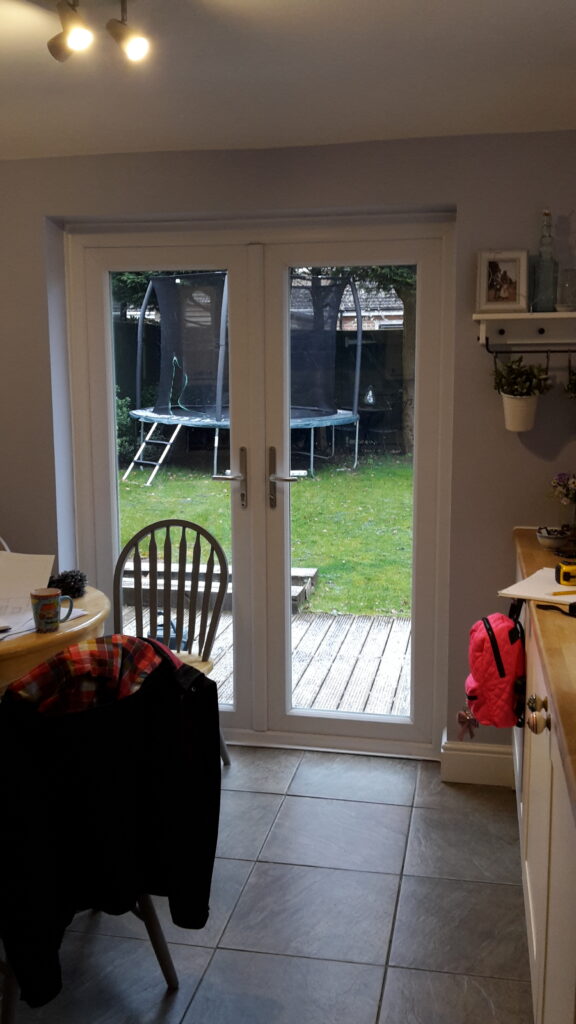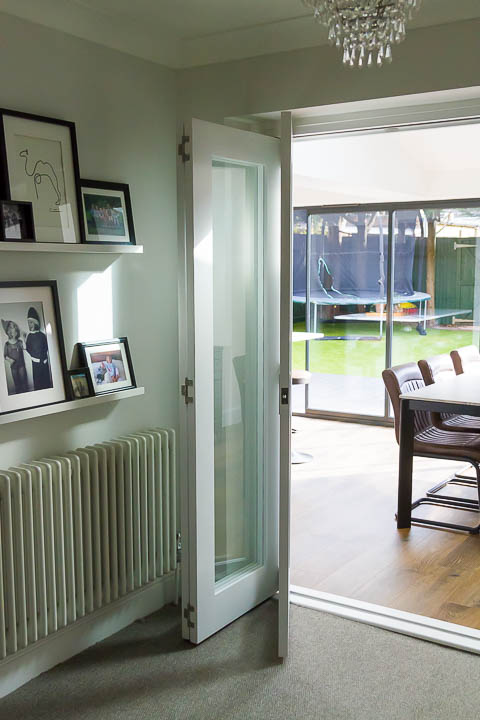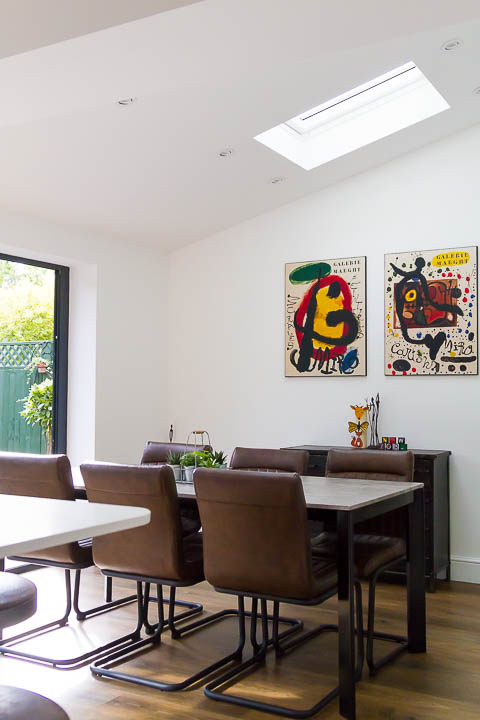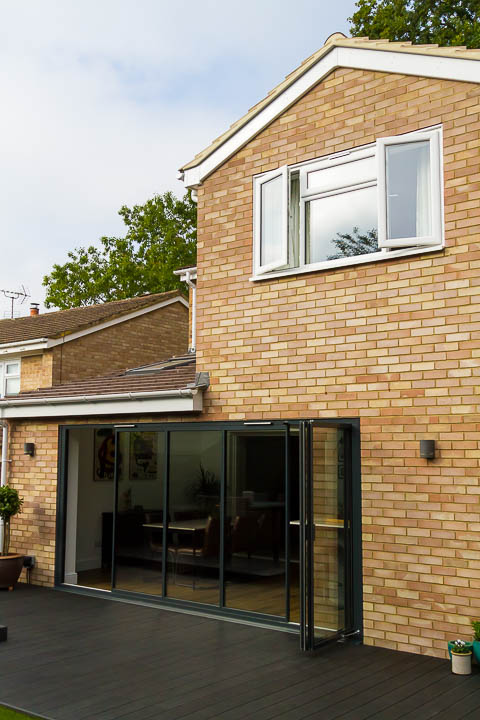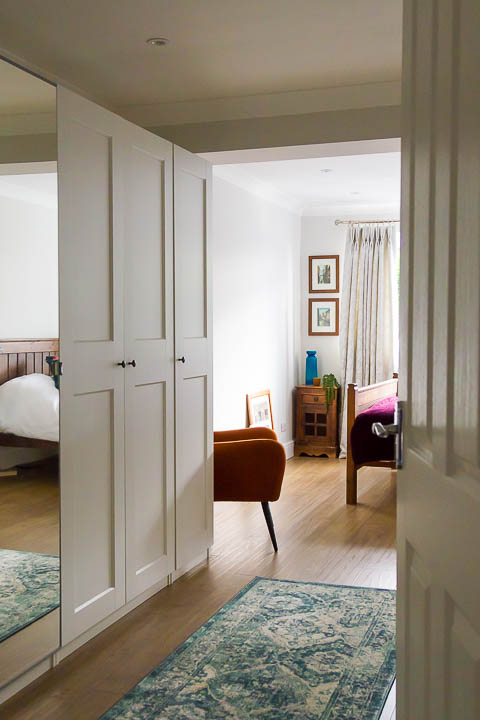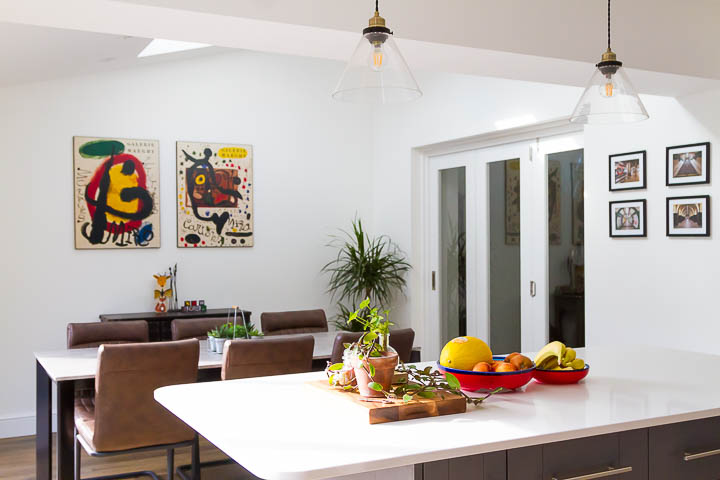
“Where’s the fish tank?” I asked. It was one of the things I remembered from the old dining room. I suddenly realised that we hadn’t planned a spot for it in the new extension. Sadly, (although somewhat to my relief) the fish had not survived the building work. I felt somehow thankful that they did not need a space for the tank, but also guilt at my relief! I made a mental note to add ‘fish tank’ to my project checklist, it would be there along with cat flap, and the myriad of other things that need to be considered. I would not want to forget the fish tank again.
Not to downplay the loss of a pet(s), but the sadness was quickly replaced with a sense of pride from visiting the finished home (and envy – I wanted to move in!). I entered into the new extension on a sunny Monday morning after the school run – it was bright, spacious, beautifully furnished by my client – with great eye for detail.
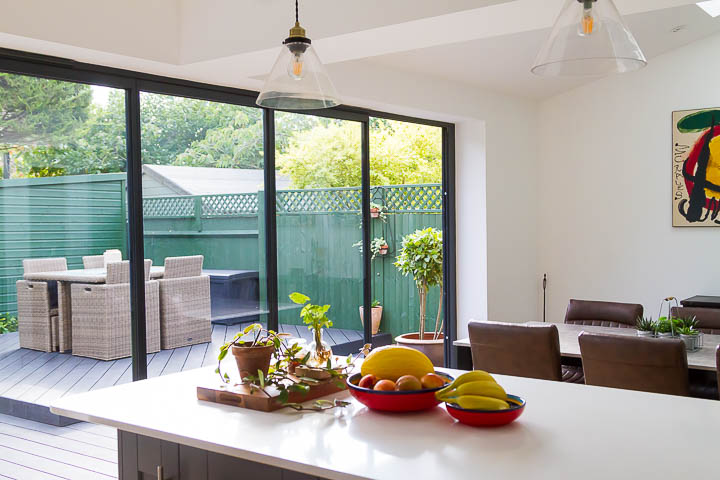
Catalyst: A Bigger Bedroom
When I met my clients back in 2018, the original brief had been to create a larger third bedroom for their son – to extend above the existing dining room extension. Their 1960’s home had good sized rooms, albeit the third bedroom being on the smaller side. Once the process began, the realisation dawned that if you’re going to do building work, you’ll probably only want to do it once. With that, the scope expanded to extend the ground floor and renovate the kitchen as well, they wanted a space to entertain especially for family at Christmas.
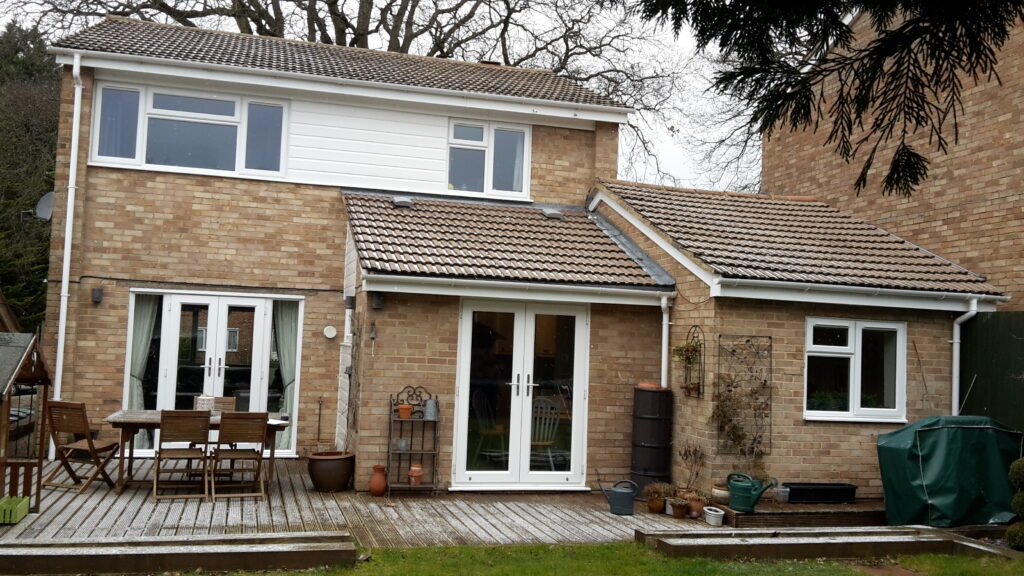
Journey: Some Twists and Turns
With a revised brief for a larger project we set off on a journey which had its twists and turns. A hundred year old oak tree in the front garden and the house having been previously underpinned due to subsidence added some complexity to an otherwise straightforward project; the structural engineer designed for piled foundations. The need for a specialist piling contractor alongside a general builder made for additional coordination.
Result: A Space to Entertain
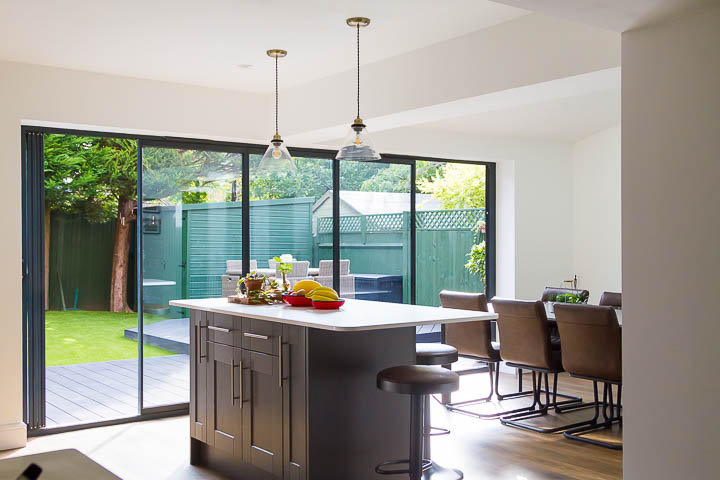
Obstacles overcome, the outcome is lovely, a space for the family to enjoy and to entertain. The only downside being that COVID has limited their potential for visitors, but this will no doubt be a great entertaining space when the time comes.
The ‘slide and fold’ doors across the width of the space, adding elegance with their slim frames. The internal bi-fold doors between lounge and dining bring flexibility for open plan or closed off living. The roof lights enhance the dining space, bringing light from above. Upstairs, in the two-storey part of the extension, the enlarged third bedroom had been commandeered as the master, with a walk through dressing area adding some glamour.
“The house is finished and we love it!” That’s the feedback I love to hear. And whilst the end result is very much the point of hiring an architect, it’s good to have positive feedback on the journey to get there as well:
“Carly was sympathetic to our needs, very organised, has great communication skills and went above and beyond when working with contractors. She made the whole process as seamless as possible and we stayed on budget throughout. We are extremely pleased with the service she provided and are really pleased with our 2-storey extension.“
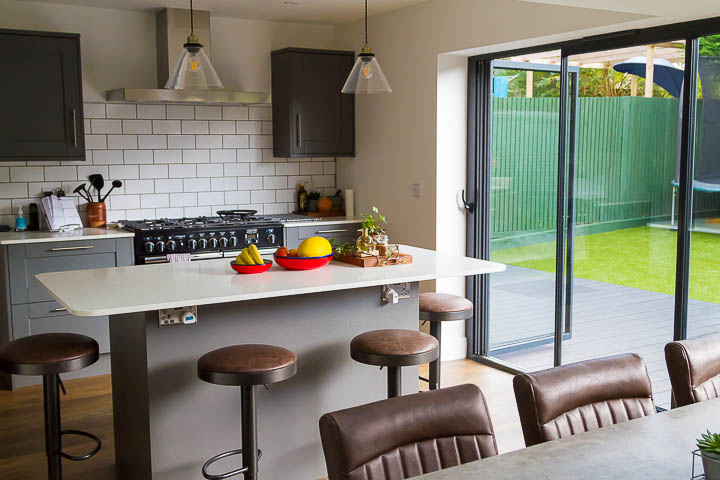
Building Work completed early 2020 by Duncan Crawford.
Products and Suppliers: Kitchen – Howdens, Worktop – Rocktops, Kitchen Flooring – Amtico, Pendant Lights – Koltrane Lighting , Bedroom Flooring – Quick Step LVT, Rooflights – Velux, Slide and Fold Doors – Sunseeker Doors, Internal Bi-fold Doors – Todd Doors.
