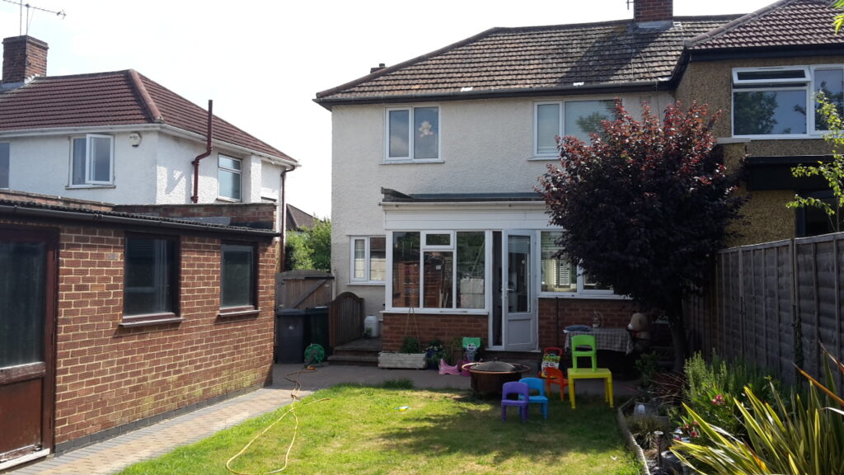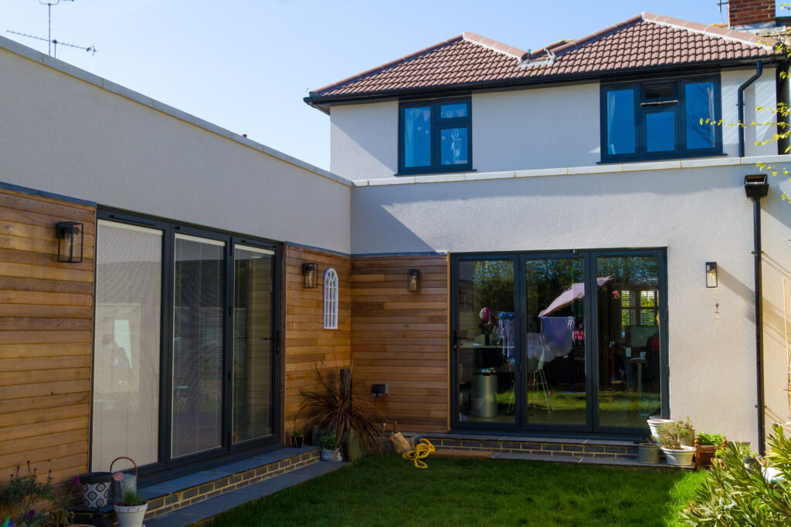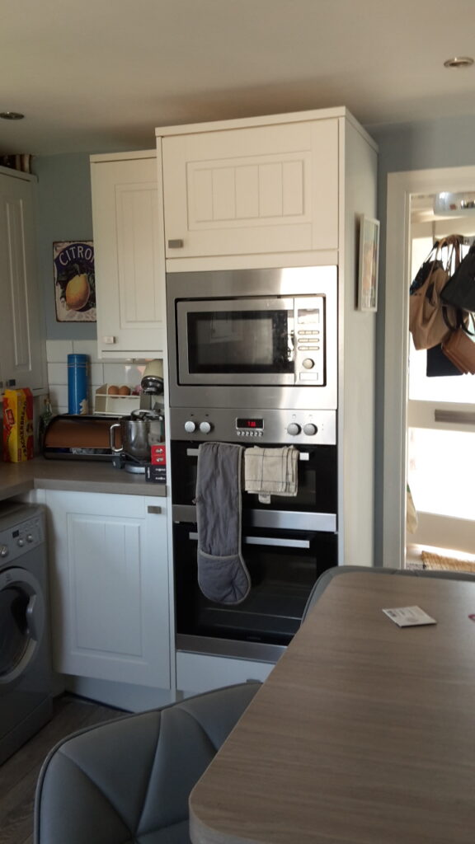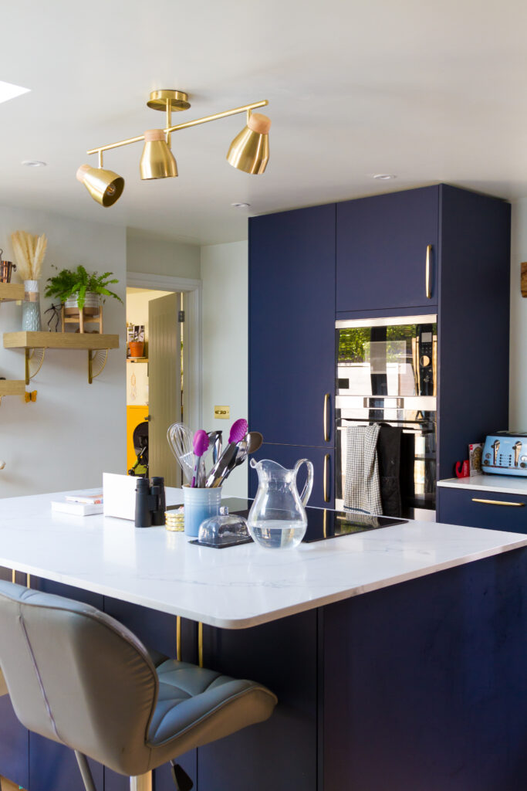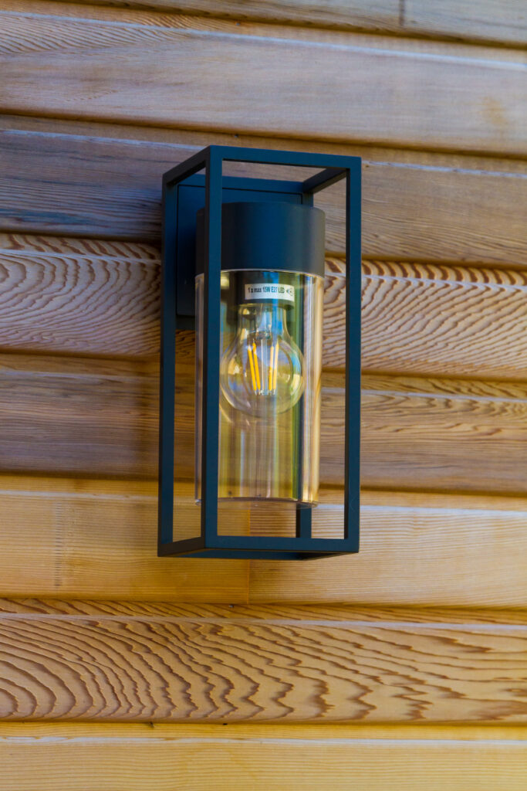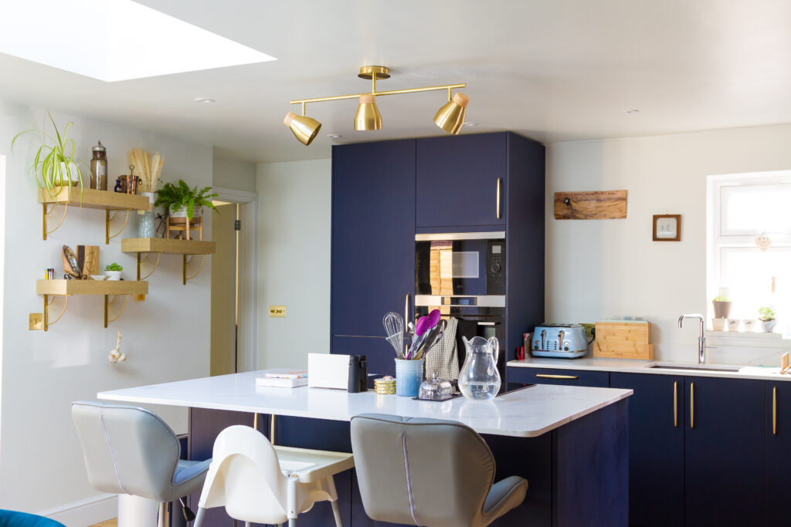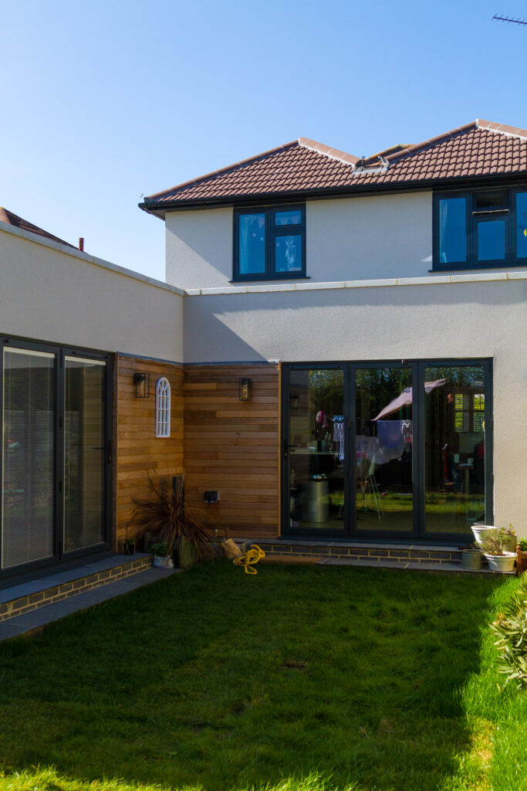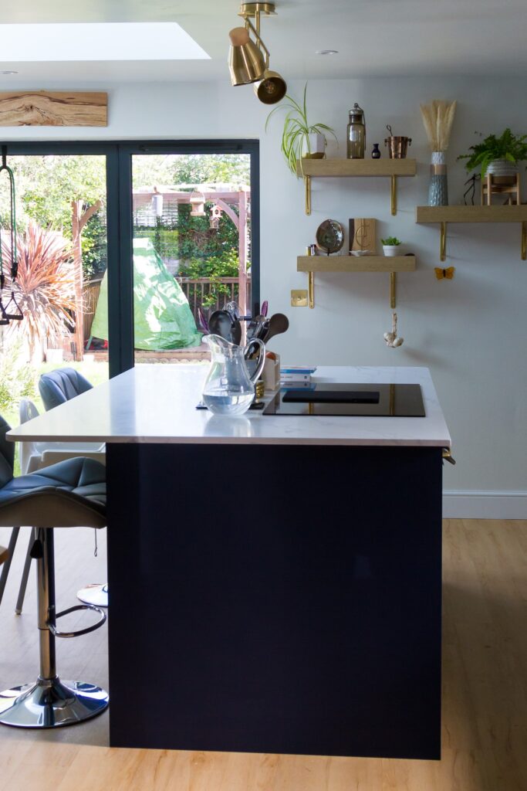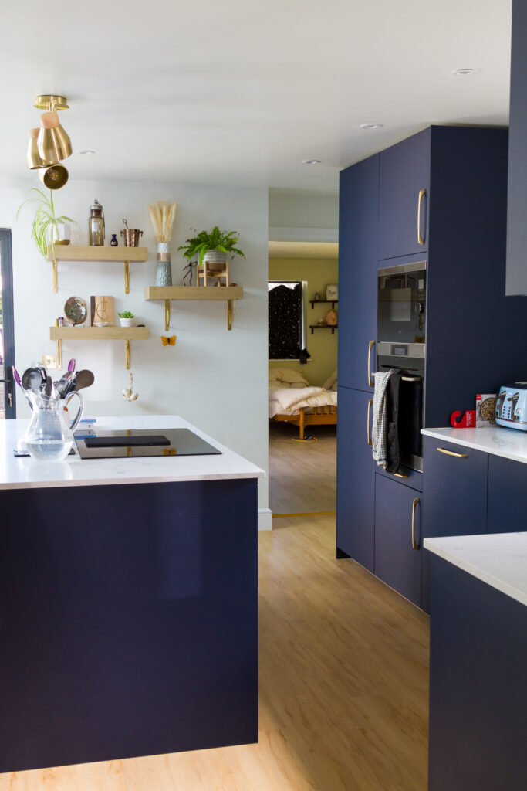Undertaking home renovations or building an extension to your home is one of those “most stressful life experiences” along with getting married, selling a house, and having kids (though personally I think having kids tops the list x 100!)
Thing is, your building project needn’t be a stressful experience. Of course mistakes can happen, but I am often surprised by the number of horror stories I hear and wonder how things can go so badly wrong. While I’d usually deem a lot of the processes and procedures to be common sense, perhaps I’m underestimating all those years of studying and the numerous completed projects under my belt – they must have taught me something after all!!
So with this in mind, I decided to create a building project toolkit, because really, it’s all in the preparation! In this article, I’ll give you my top tips for going from brief to budget to build without the stress.
1: Be clear on what you want from your extension, not how you want to achieve it.
By writing down a list of your top priorities, you can give your architect free reign with confidence that they will deliver a design with a solution to your problems and not simply a drawing of your own ideas.
For example, clearly documenting in your written brief that you need a space for the fish tank, a view of the sandpit so you can keep an eye on the kids whilst cooking tea, and two home office spaces (since working at home and living at work are now one and the same) makes it easy to see if design proposals are headed in the right direction even if they look a little different than you first imagined.
2: Make a comprehensive budget.
I’m not suggesting you count every penny, but it’s well worth taking the time to evaluate your finances in order to set yourself up for success. If you have an upper limit, work backwards from that. There are more costs than simply the building work.
Seek quotes for all the services you’ll need, and in particular be sure to get some ballpark quotes for the big ticket items such as kitchens and glazing at an early stage. Having an idea of what these will come to means you’ll be able to make informed decisions about your budget at each stage of the process. You’ll be able to sort the essentials from the nice to haves.
3: Familiarise yourself with the process.
Contrary to popular belief, there’s more to your extension project than getting your planning permission and finding a builder. Do you know what actually happens before the building work begins? While you don’t necessarily need to know the ins and outs of it all yourself, knowing what to expect and what’s coming next will help to maintain momentum.
Without this understanding, it can feel overwhelming because there are so many decisions to make. But remember: you don’t have to make them all at once. Understanding the process means you can focus on the decisions that are relevant for you at any given time.
4: Talking of decisions, document them in an orderly fashion.
Whilst your technical drawings should get you through the Building Regs Approval and certainly get your project built, there are a lot of things that often aren’t on the drawings. Finishes, fixtures and fittings, for example, are all things that will influence the cost of the project and therefore need to be factored in from the start. They will also need coordination at an earlier stage of the build than you might think.
Deciding on these things before you start with the build will save you the stress of a rushed decision and ensures your builder can price properly. They won’t be surprised by your selections at a later stage if it’s all set out clearly. “I’d like these plug sockets, this flooring, this skirting board, these light fittings. I’m choosing this complex shower fitting and I’d like these labour intensive tiny bathroom tiles…” Thank you very much.
5: Have awkward conversations early on.
Once your drawings and specs are complete and you’ve selected your builder, take a moment to step back. Now is the time to have an uncomfortable conversation in order to protect your interests – make sure you know what’s included in your quote. Don’t let the work begin without knowing exactly what you are paying for.
Equally, make sure your builder is aware of any conditions of consents or obligations they need to fulfill. At this point, you might only have met them a couple of times and you’re about to give them the keys to your house along with permission to do a fair bit of damage before it all comes back together. You’re also likely signing a contract for a big chunk of your life savings so it’s really worth an awkward meeting or two to thrash out all the details (maybe throw in some choccie biccies for good measure).
Make sure it feels right. Don’t be the client who called me two weeks into their project to ask for their builders phone number… when the roof had already been stripped off!
And there you have it, five top tips for a stress-free build! It’s all about:
- Briefing
- Budget
- Understanding the process
- Documenting decisions
- Communication
Go from Brief to Budget to Build with ease
Are you embarking on your own project and interested in making your own life easier? You can download the full toolkit of resources to make the process as easy as possible.
Click here to find out more: From Brief to Budget to Build: A toolkit for your home extension project.

