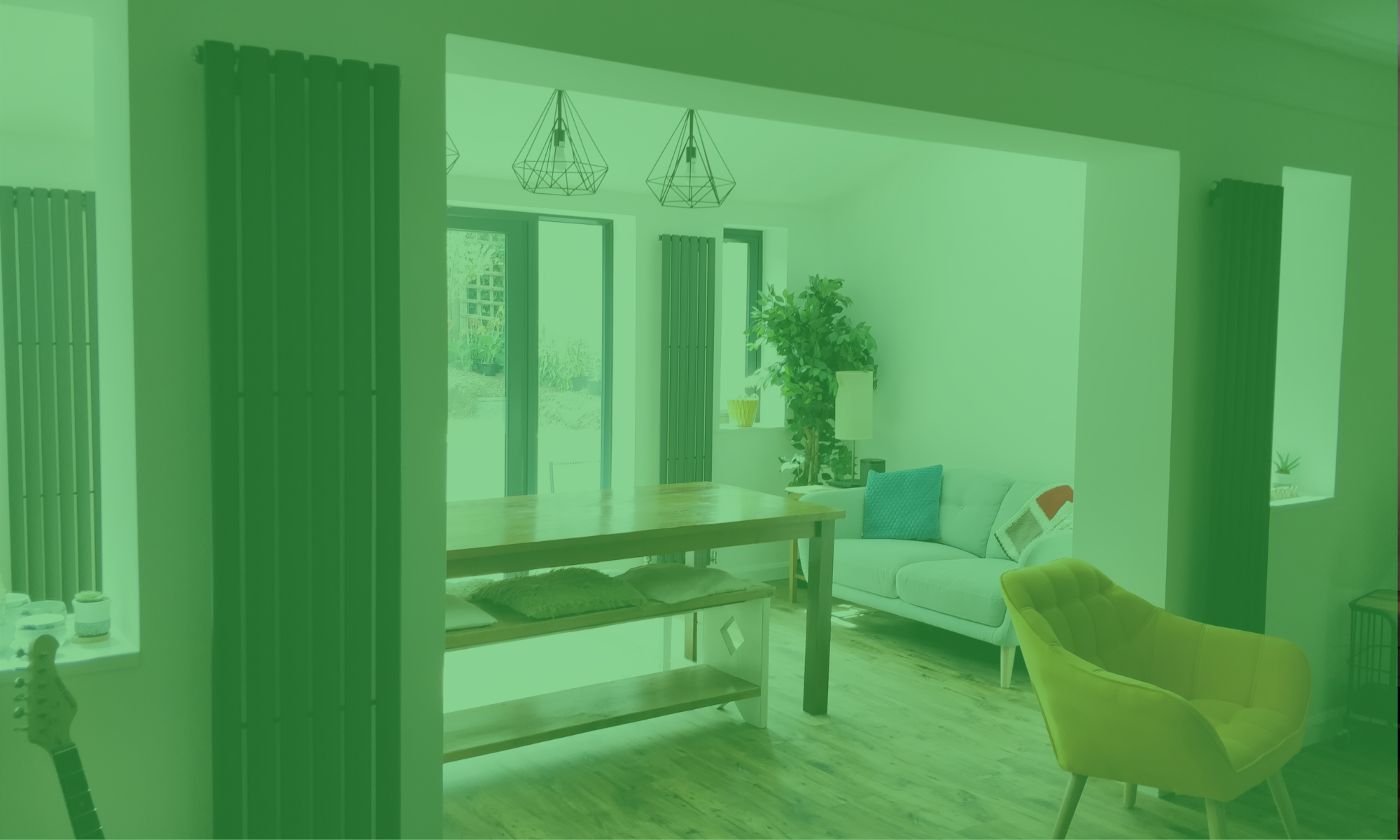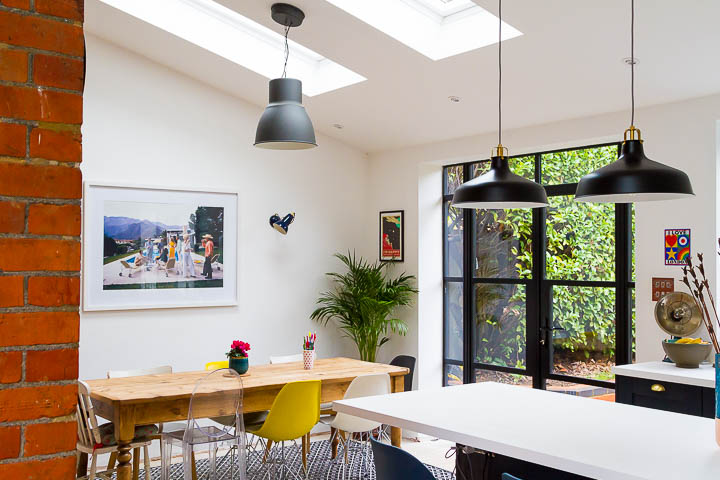When it comes to creating your dream home, it’s often assumed you’ll extend to achieve that, yet there are so many different avenues you could go down to turn your everyday house into a fab family home.
You might be surprised to hear this, but extending isn’t always the answer. If your house is quite large, or has already been extended, you might have some redundant rooms or spaces, so adding more space isn’t a magic bullet. In fact, assuming you’ve decided to stay put and not move house, your existing property might have everything you need.
Instead of adding new rooms, you could remodel your layout and create larger spaces with structural alterations.
Or perhaps reconfiguring the layout by swapping the use of some spaces will unlock the functionality you desire.
But with so many options to consider, how do you figure out what’s right for you and your home?
The importance of briefing
I believe the key to getting it right is not to rush it. Take your time and start by defining the problem, not the solution. This sounds like common sense, but it is so easy to jump straight into solution mode.
Consider how you use your home, what you like about it, and crucially what’s not working for you at the moment. Take the opportunity to fix those things that bug you, as well as including all those things you want in your dream home.
Once you have a clear idea of your brief, the right solution will be a lot easier to figure out. When it’s your own home you can get stuck ruminating over the same old solutions and it often takes an outsider to help you unlock what’s most important to you before you can move things forward.
Along with talking with your family to consider what your needs are, an architect could help by asking some probing questions that you might not have considered before. They will also be very likely to have encountered similar problems with previous clients, so they’ll be able to suggest innovative solutions based on their experience.
The pitfalls of extending your home
Whilst it’s lovely and in some ways easier to build an extension, the last thing I want is for clients to spend all their time in the new extension and leave the rest of their home unoccupied!
That’s why it’s so important to consider all of the options available, and be sure that you’re making the right choice for you and your home.
Houses that are already extended are likely to become very dark in the middle if you make them even larger. Take care to avoid simply moving your living areas into a new zone, leaving the middle of the house gloomy and redundant.
So, if you’ve decided against extending, what else could you do instead?
Be resourceful with the space that you have
Instead of adding an extension, can you reconfigure your existing home to work harder for you and your family? If so, there are so many added benefits to renovating rather than extending.
Whilst renovation can be just as costly as extending, alterations usually require less material so this can be a sustainable choice if you’re concerned about minimising your impact on the environment. Maintaining the same building footprint also has the benefit of avoiding any loss of garden space.
However, there’s a lot to consider with renovation, so taking the time to come up with a holistic plan for your whole home will always give you the best outcome by far. If you skip this step, you risk having to rework the same areas five or ten years down the line, undoing work and wasting money.
It’s easy to get stuck in the analysis paralysis state, where you don’t know what to do, so you don’t do anything. This is another part of the project where working with an architect is a great way to keep things moving in the right direction.
Clients often come to me uncertain of how to move forward with homes that are lived (albeit languishing), in a slight state of disrepair. As an architect and problem solver, I love to take the time over this initial briefing to ensure I understand how you live. That way, I can help you to decide if you need more space or just different space.
Finding the solution that’s right for your home
For many renovation projects that I work on, the client will come to me with ideas of what they want, sometimes they even have a solution. I like to challenge that thinking to make sure we’re getting to the nub of the problem, so that I know they’re going to be really happy with the end result.
Consider this: Do you actually all sit down to breakfast together? Do you have hobbies with large equipment that clutters the hall? Where do you sit to put your shoes on?
We all have a tendency to think that everyone lives in a similar way to ourselves, but I’ve seen how the same type of house can be occupied in many different ways. There’s no one-size-fits-all solution when it comes to creating your dream home so doing what someone else did might not be right for you.
Instead, taking the time to create a comprehensive plan that considers all of your needs and bugbears means you’ll always end up with a home that you love.
Choose your next steps with confidence
If you’d like to feel more confident with your renovation, take a look at my toolkit which includes resources to help develop your project brief right, and to help keep your project on track as it progresses.
It’s called From Brief to Budget to Build, and contains some of the super useful stuff I use with my clients in a handy resource bundle.
In there you’ll find workbook style questions to help you delve into your motivations, priorities and aspirations for your project, a budget planner that considers the costs likely to be involved in your project, and a template to capture the fixtures and finishes details for accurate pricing, and much more.

