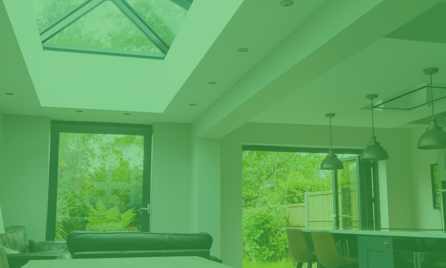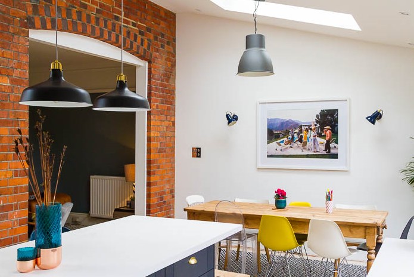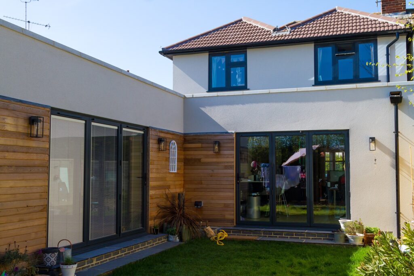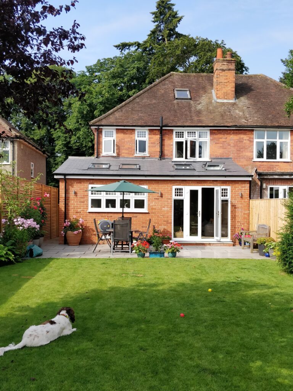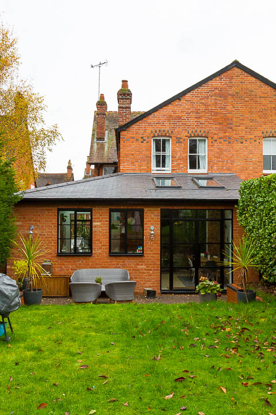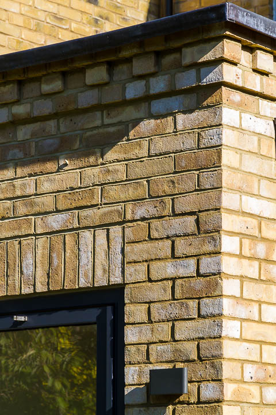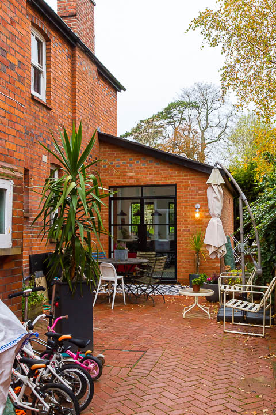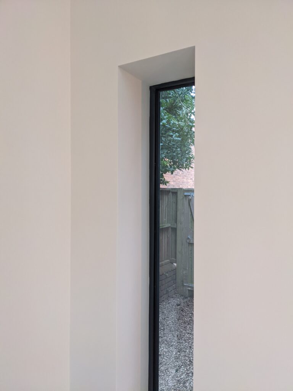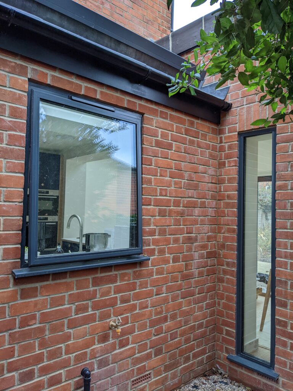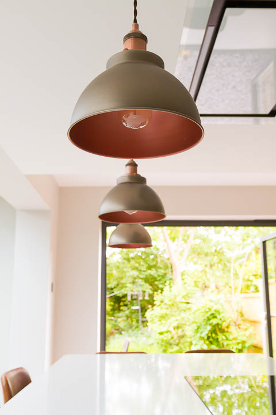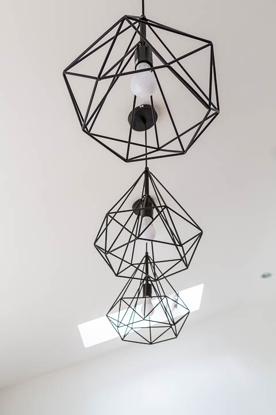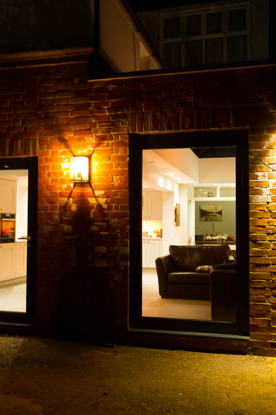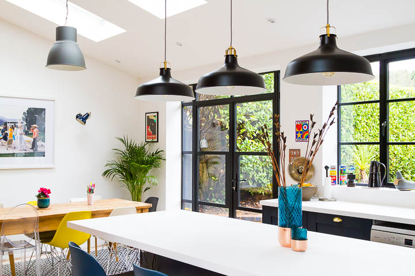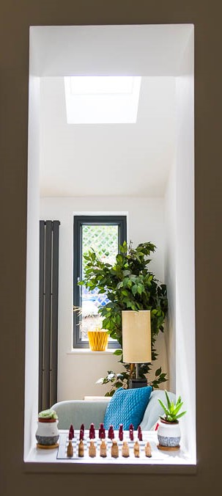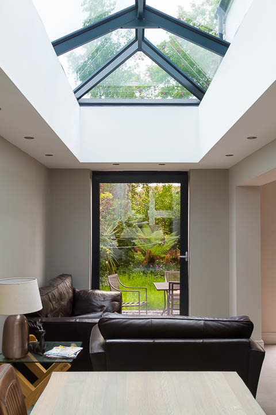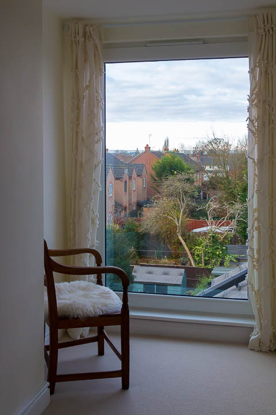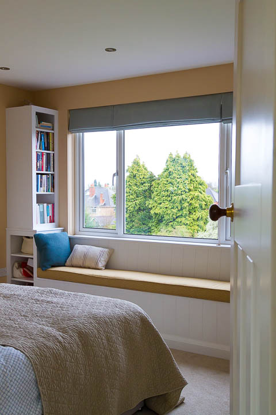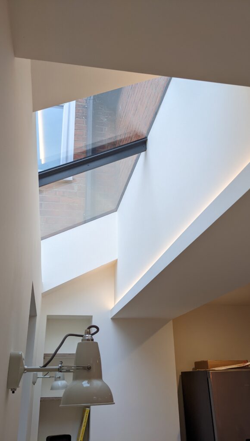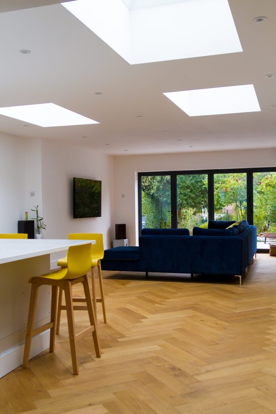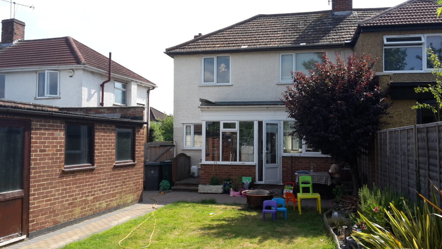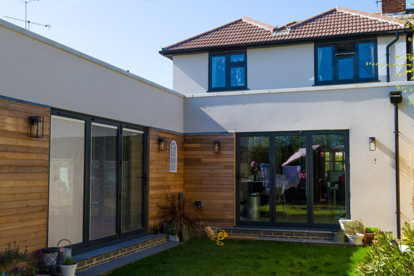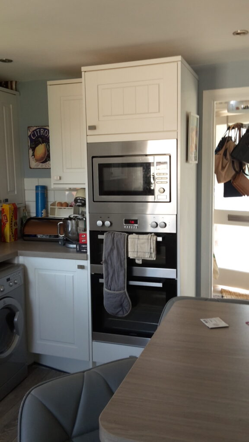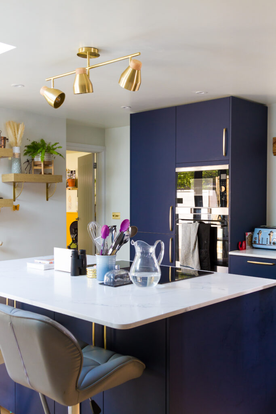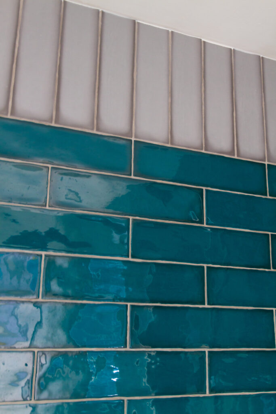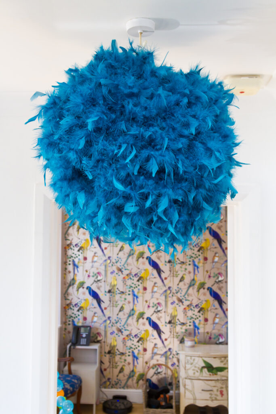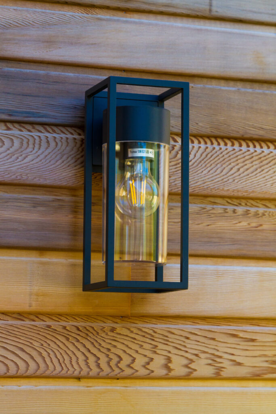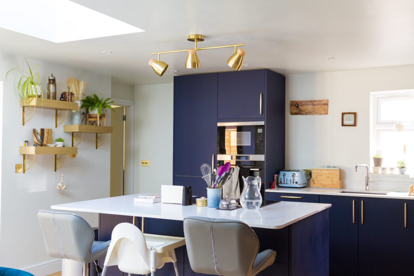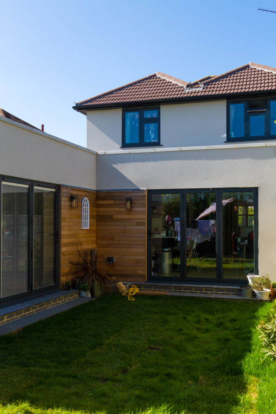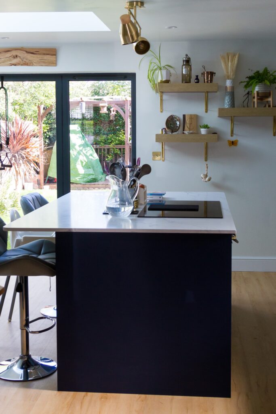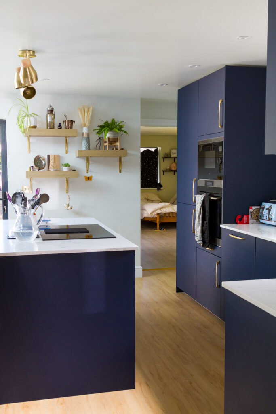I’m making a move!
It’s hard to standstill in business, growing is easy once you get some momentum. Supporting that growth is another kettle of fish, and scaling back not so easy as it sounds with the stop start nature of project work. So, it’s crunch time and I’m ready to build the next successful venture, this time not on my own.
I’m joining Michael Aubrey Partnership to continue delivering what I do best, with the support and cross discipline expertise of a team that I know well. Creating family forever homes, together.
Unexpected? Only if you don’t know the back story…
In need of an engineer
I first came across John Staves at Michael Aubrey Partnership (MAPL) six years ago when I contacted several local engineers, I wanted to see who was up for helping me out with my new venture, Greenway Barrow Architects. John was, as he always is, willing to give me his time. Yet we didn’t work together until a year or so later, projects being what they are.
As I completed more and more projects and worked with various local engineers I began to realise that the team MAPL were a good bunch to know, their approach was professional, thorough, proactive. I advocated for them as my go-to engineer.
Trialling a new way of working
After Covid hit we developed a closer collaboration, home owner enquiries rocketed and MAP were happy and able to support with additional services – measured surveys and later technical design.
Always looking to improve client experience and project outcomes with a more integrated approach I finally met with MAPL’s other director, Gail, twelve months ago. We talked around the benefits of what we were offering together. John jokingly suggested I join their team, I jokingly declined… I’d worked bloody hard to build my own thing, I didn’t want to give it up.
Six months on, we continued with our successful collaboration but still with some barriers between us. We were after all separate entities, there’s a balance between sharing openly and doing what’s commercially sensible.
A considered move
Mid December, Gail ventured again if I’d consider coming to join them. This time it wasn’t a no! I couldn’t see that we would stop collaborating so why not make it a permanent thing? We’d already spent several years working together after all!
There are so many positive aspects to our cross-discipline approach. And discussing the opportunity with my clients I was pleased to find them largely in agreement that the pros outweighed the cons.
So, here we are finally having figured out the boring but important stuff! Next month I’ll be joining MAP as Head of Architecture, and together we have plans!
Contact us here to see how we can help you to create your family forever home.
