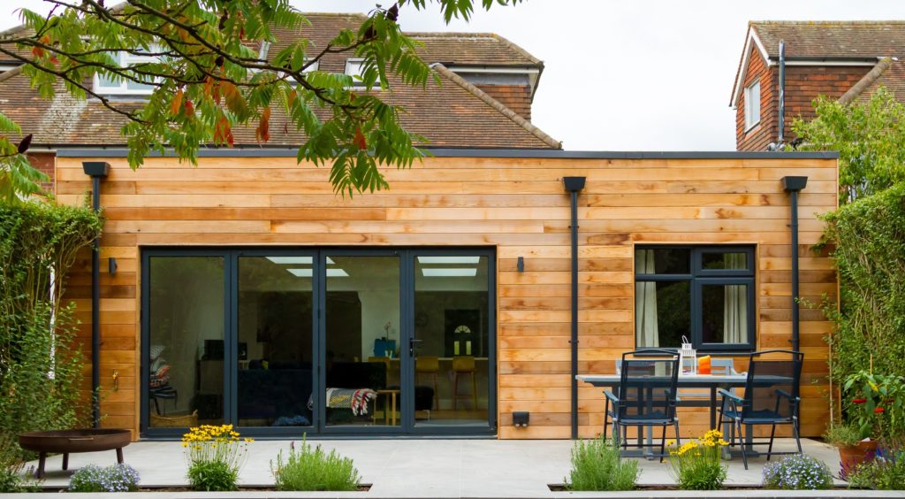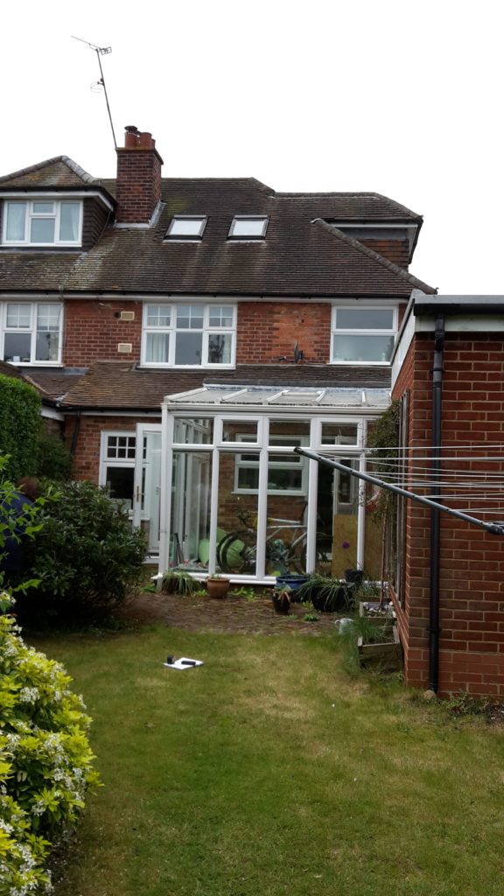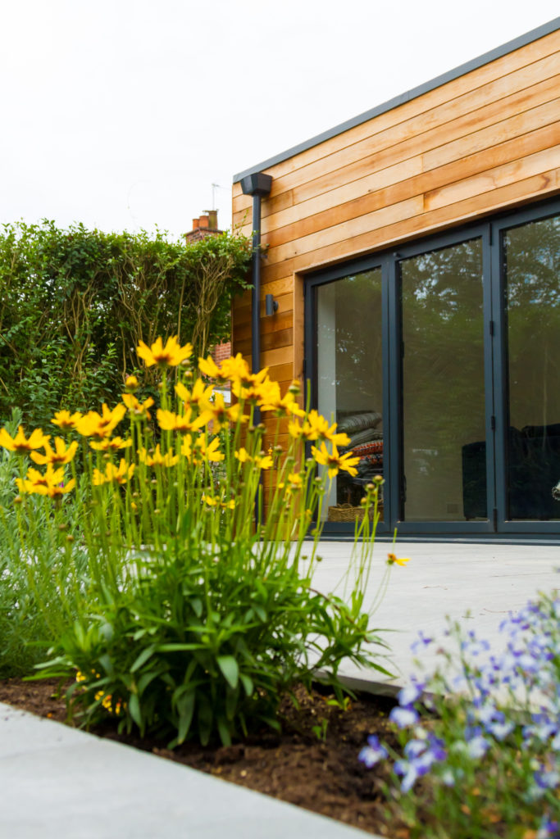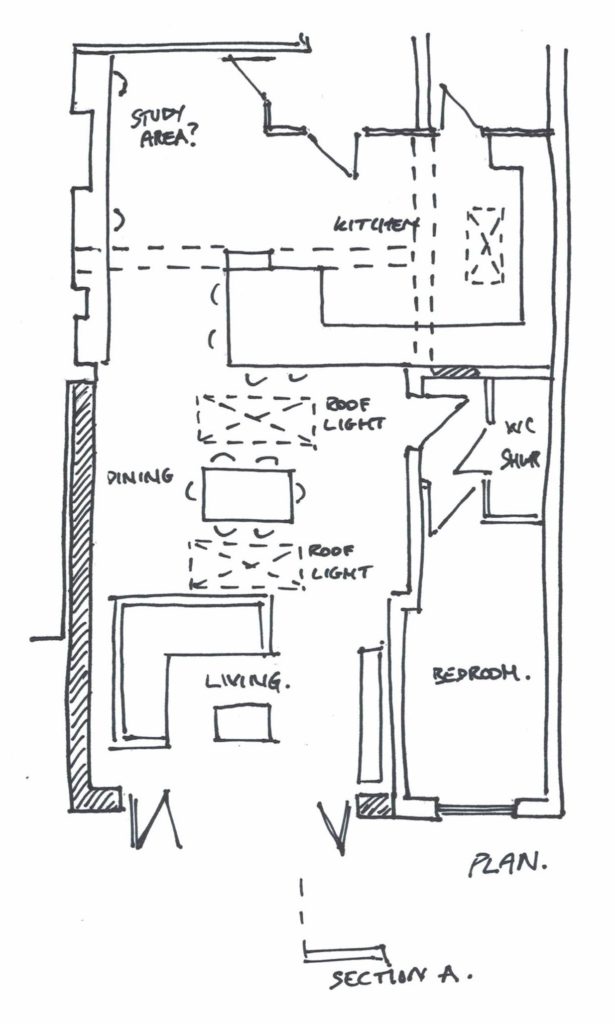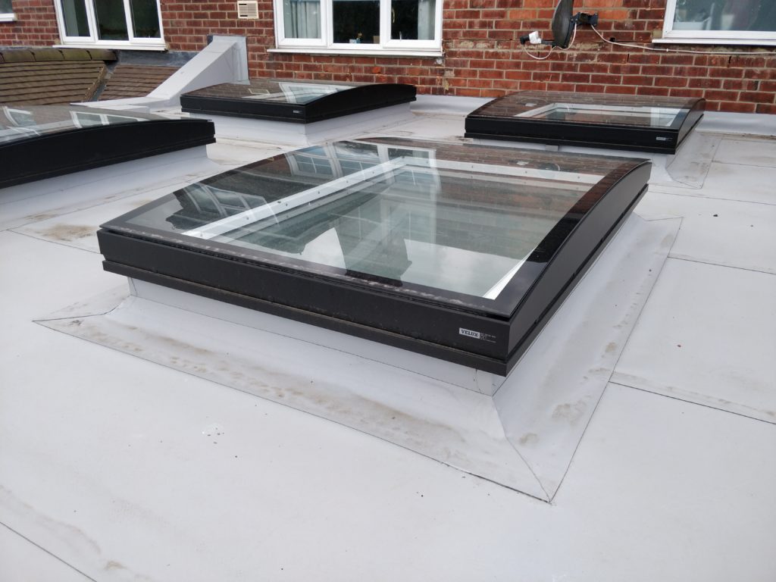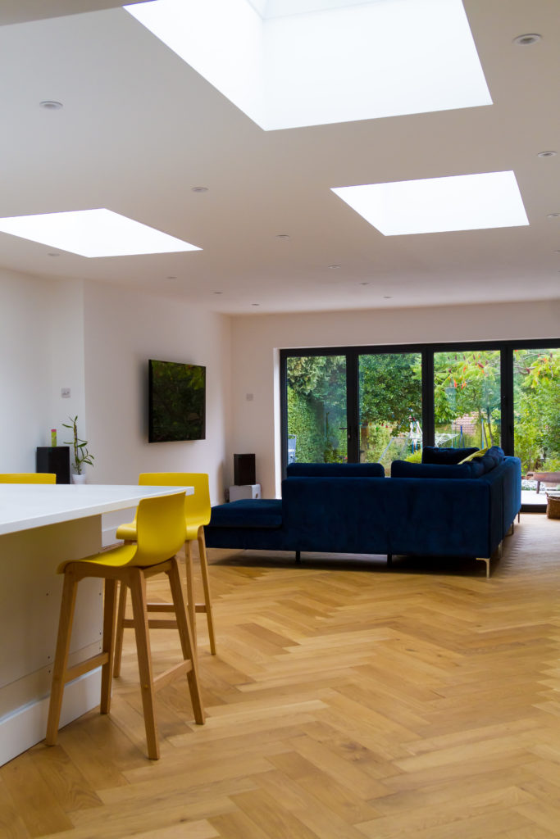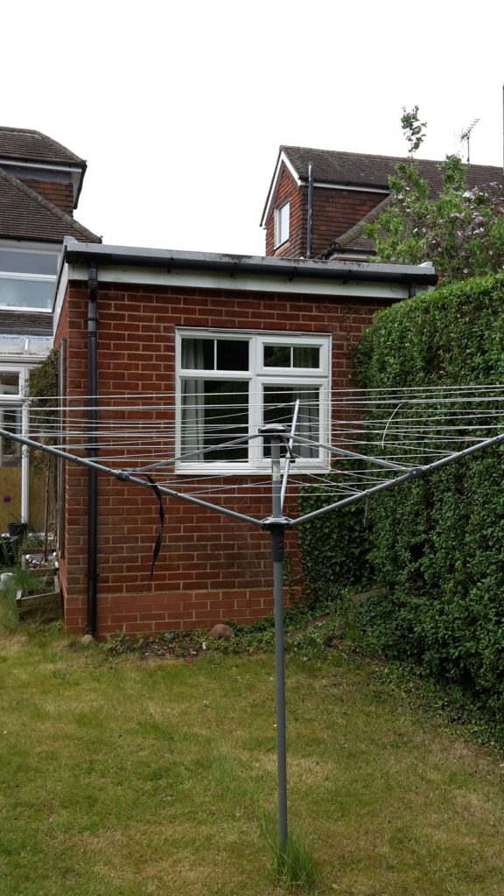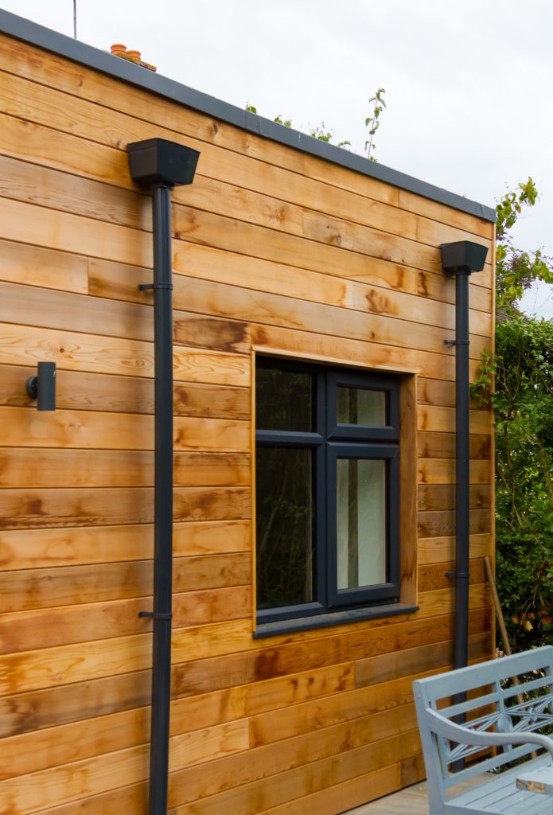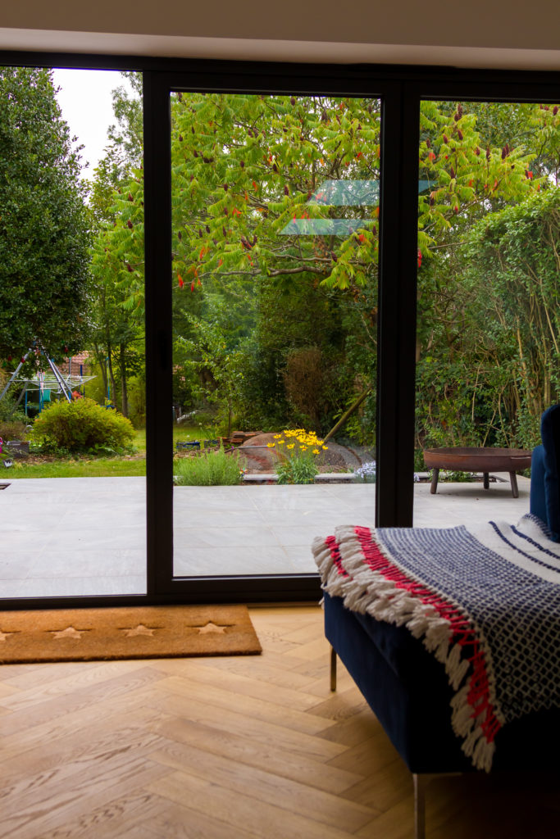“We know them really well, they’ll be fine with it”
That’s what I commonly hear when I ask how the neighbours will react to the plans for extending your home. It’s amazing how perception can sometimes be so far from reality and that’s why chumming up with your neighbours in advance of your building work is a strategic move.
Think about it, how would you feel if you saw your neighbours and their architect in the back garden waving their arms about, talking about building close to the boundary? You’d be twitching your metaphorical net curtains and perhaps rightly so. Generally people are resistant to change and predictably irrational if they don’t know what to expect.
Neighbours have the potential to make your journey from concept to completion a little bumpier that you might like, from Planning objections to Party Wall dissents they can throw more than a single spanner in the works. And whilst neighbourly Planning objections are sometimes discounted unless they’re made on policy grounds, it still doesn’t set you up for a very comfortable year ahead. Here are some tips on how to keep things on track:
5 Top Tips for Smooth Neighbourly Relations
- Inform them: well ahead of getting yourself an architect – let them know you’re thinking about extending, perhaps ask if they’ve also considered doing the same.
- Listen to them: are they concerned? If so, what in particular is an issue for them? When you come to appoint an architect, let them know about it so that they can consider how best to alleviate their concerns as well as meeting your brief.
- Share with them: once you’ve developed your ideas and have your plans ready – share with them, ahead of making a Planning application. There’s nothing neighbours like less than being ambushed. The local authority will let them know you’ve made an application, so get in before they hear it from somebody else.
- Involve them: dependent on the scale of proposals and whether it does impact them in anyway, you might consider tweaking your proposals a little in response to their concerns. I’ve had several meetings where getting client’s neighbours round for a cuppa has allowed us to mitigate any objections by simply taking their concerns on board in the first place.
- Manage their expectations: let them know when you anticipate the building work to be, let them know ahead of time that you’ll be sending a Party Wall Notice and what the process is.
It’s not about designing your extension by committee, and it’s not about foregoing your own aspirations to please the neighbours, but as with most things in life, communication is key to success.

