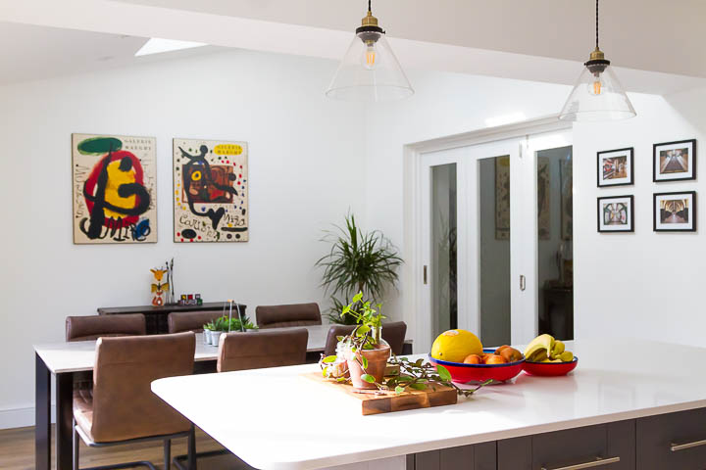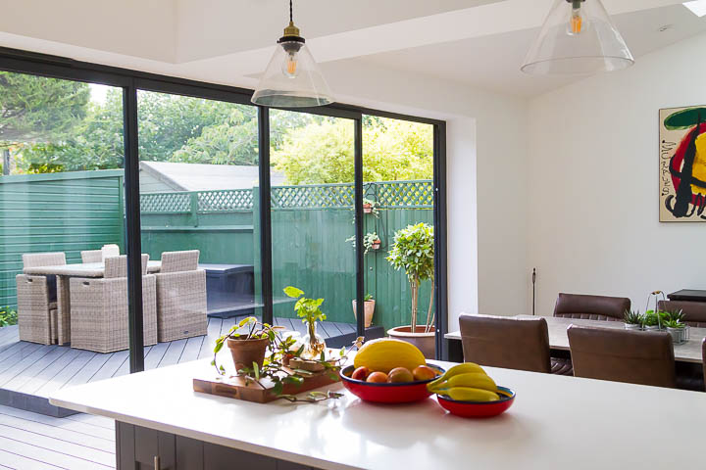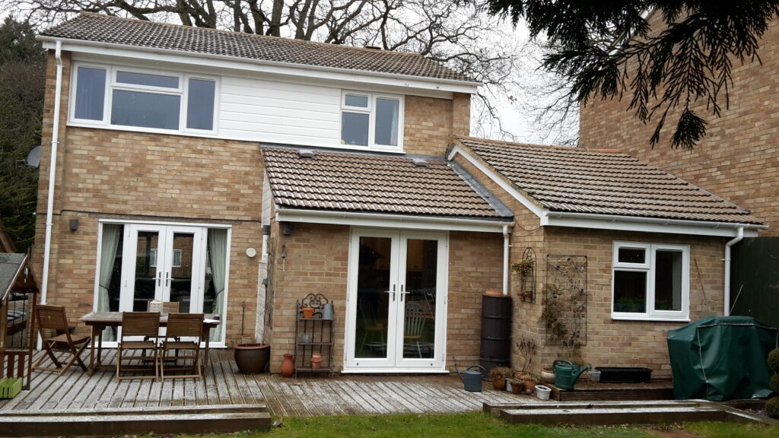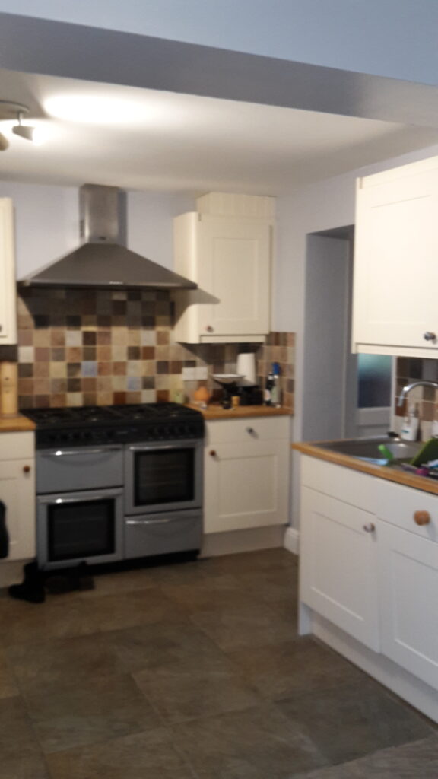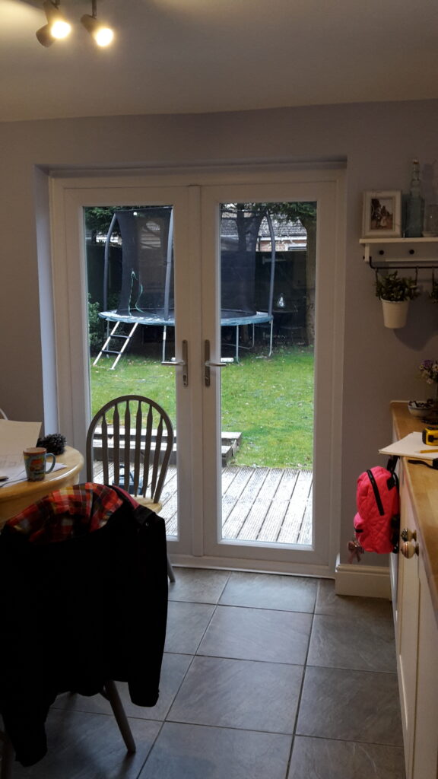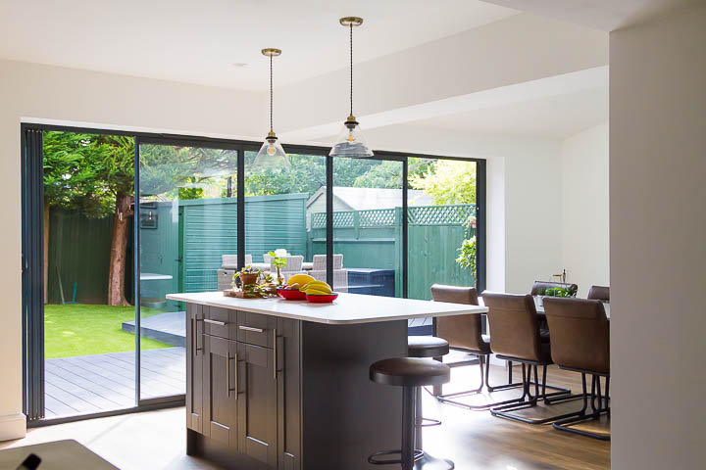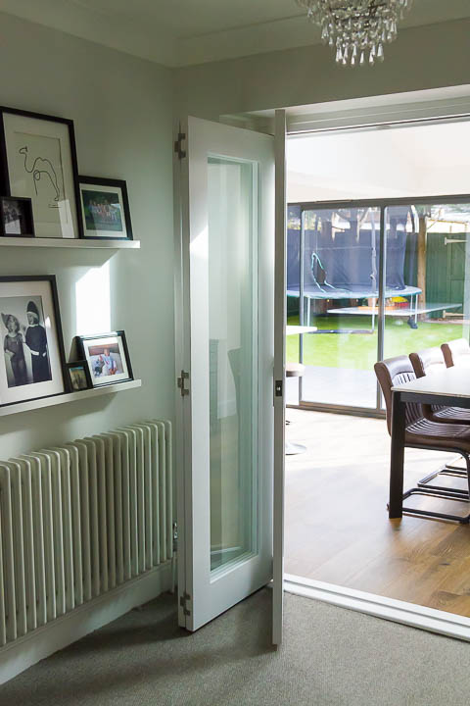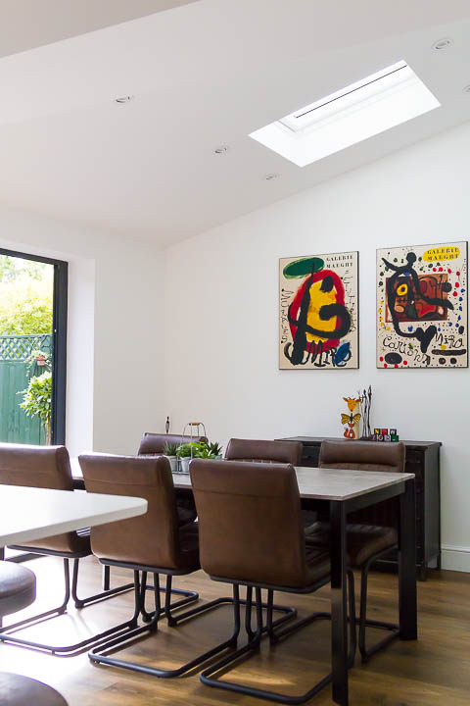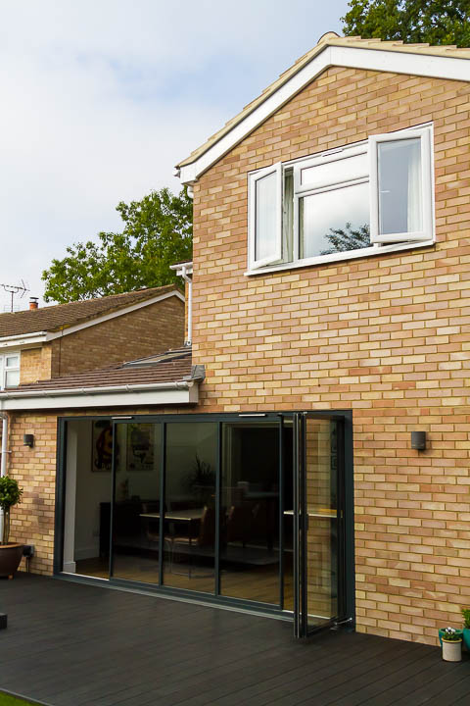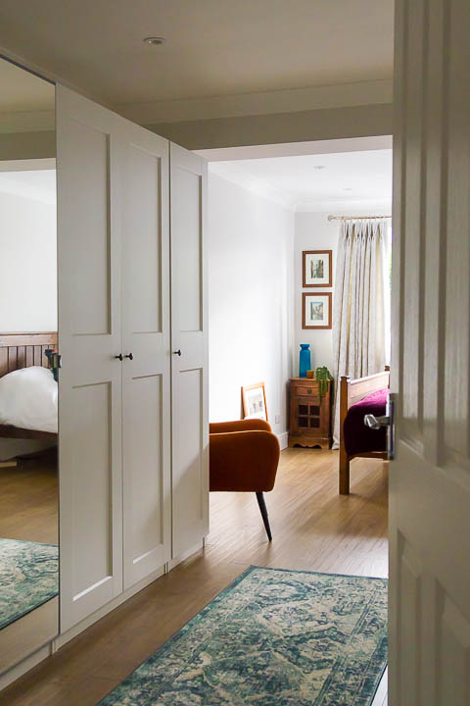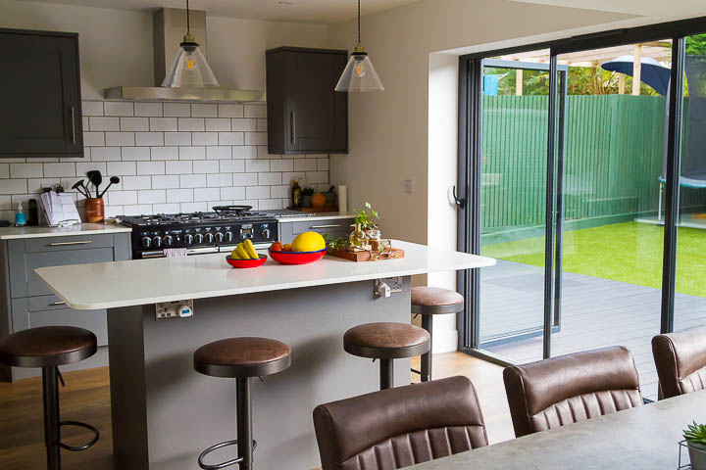Far from the doom and gloom that March predicted, 2020 has been real success – here’s how things panned out for me…
(more than) A few wins:
- I focused on working with clients from concept right through to completion to ensure they get the best outcomes with the least hassle.
- I blogged regularly on all sorts of topics from Mistakes to Avoid to Lighting and Storage.
- I started a Facebook group to help people get clued up before you begin.
- I gained nine 5* Google Reviews.
- I developed a collaborative approach with structural engineers Michael Aubrey Partnership to bring structural input to the early stages of design. As well as enabling clients to reduce overall project fees by avoiding duplication of effort.
- I worked with business coach Gemma Gilbert and soaked up her brilliance to get all of the other stuff done.
- I ran a 100km in October and raised £650 for Breast Cancer Now.
A few challenges:
- I took on a little too much work, everyone being at home all the time sent enquiries sky rocketing! Fortunately, I was able to work with others to help me deliver it all.
- I didn’t implement my new CAD software, the task seemed mammoth and I didn’t break it down into small enough chunks.
- The COVID restrictions meant I wasn’t able to visit previously completed projects as much as I’d hoped to, so the case studies remain outstanding.
What did I learn?
- That most things are possible if you put your mind to it.
- That content marketing is actually just about sharing value and connecting with people.
- That virtual meetings can actually be quite productive and save on travel time!
- That systems are key to efficiency and I wouldn’t be without Dubsado.
- That I need a little bit of human support too, and am pleased to be working with Admin Lab helping me keep on top of it all.
- That maintaining good relationships with contractors is just about picking up the phone.
- That sending chocolate brownies to clients in the post when they’re having a rough time is always a winner!
What does 2021 hold?
For me 2021 is about changing focus with my project work and bringing energy retrofit to the table alongside extension projects. I want to help people make their homes greener. I’ll be completing the AECB’s Carbonlite Retrofit Course to develop my knowledge in this area and will be seeking clients who are keen to embrace a sustainable design agenda.
I’ll be implementing the new software I’ve been avoiding, by taking it in bite size chunks, and look forward to seeing the benefits it will bring.
Most importantly? I’ll help my clients get their dream homes built.
On reflection
It was far from the easiest year, with our kids home for what seemed like eternity, but somehow all that stuff got done. I’m excited to embark on 2021, but far from wishing 2020 away on reflection it’s been quite a success.

