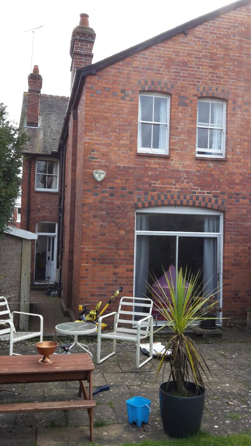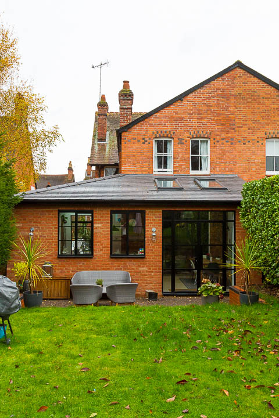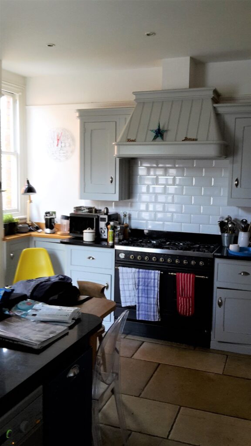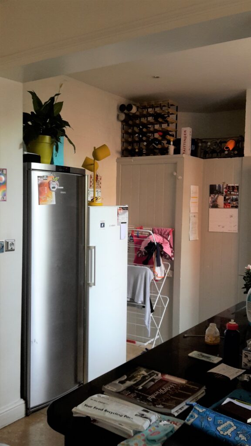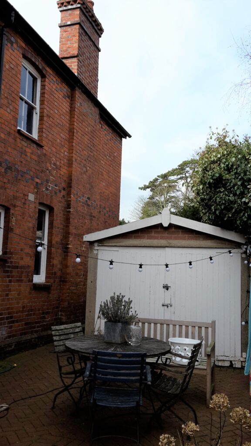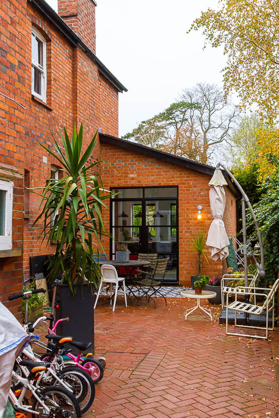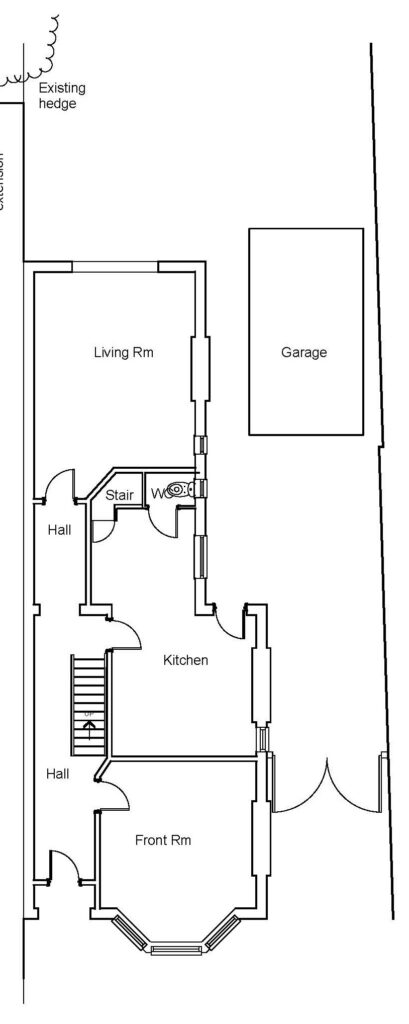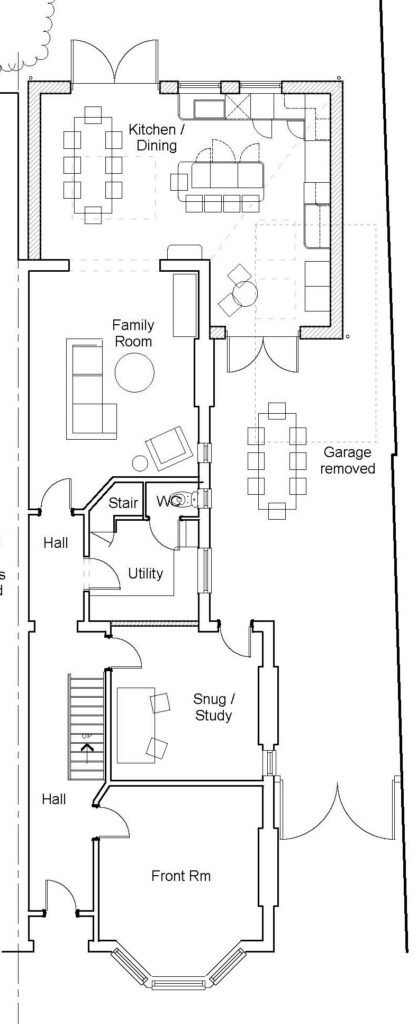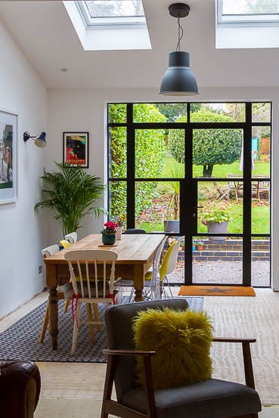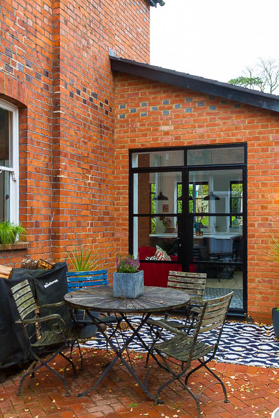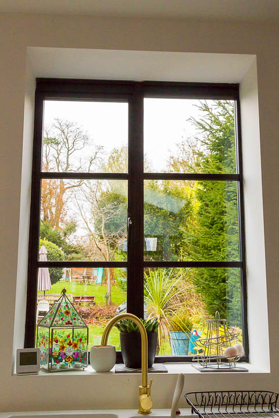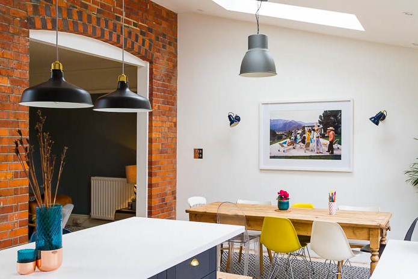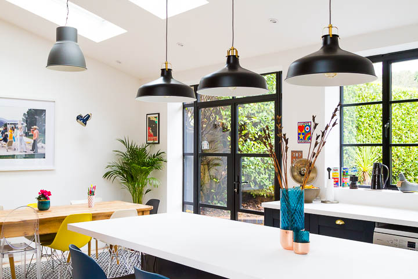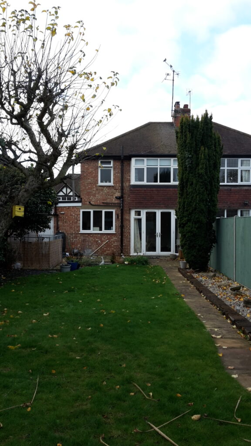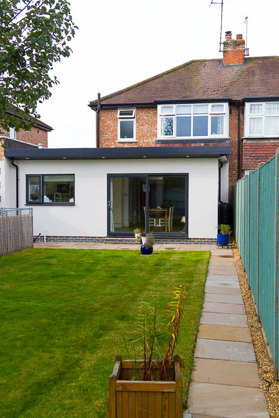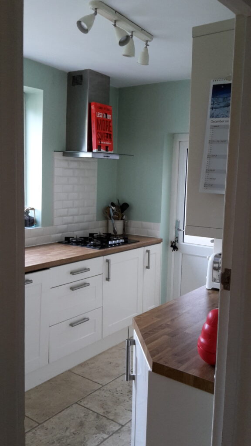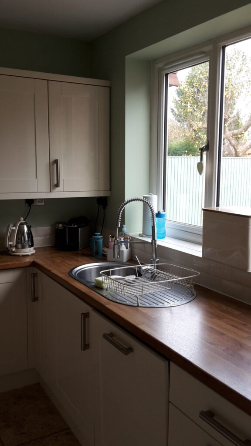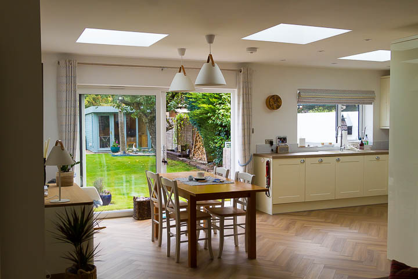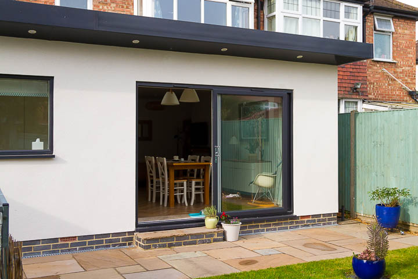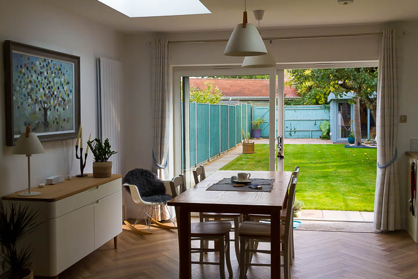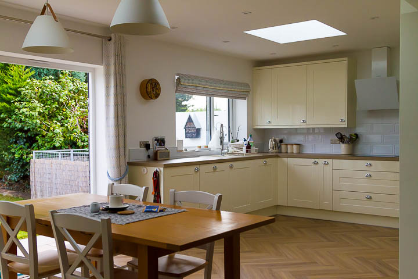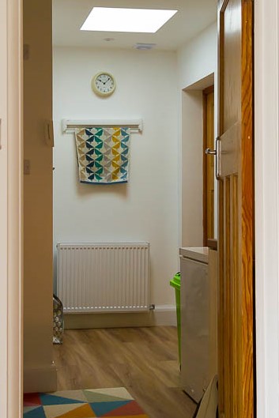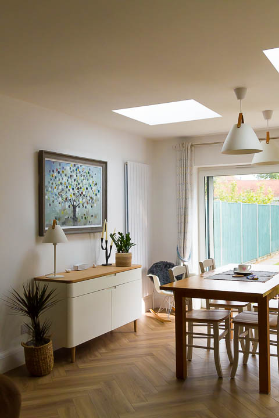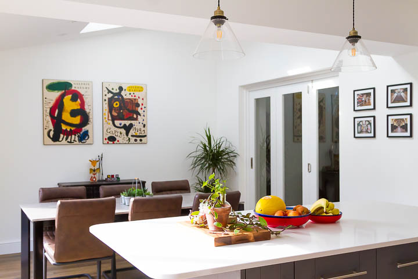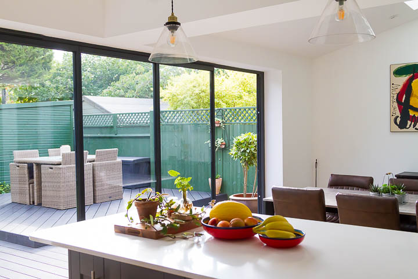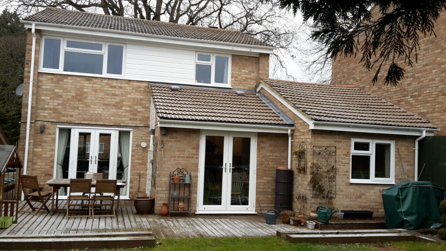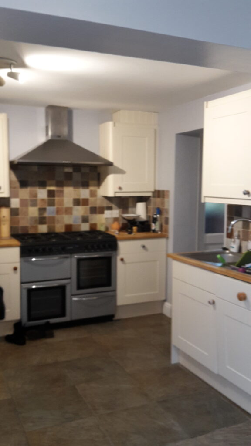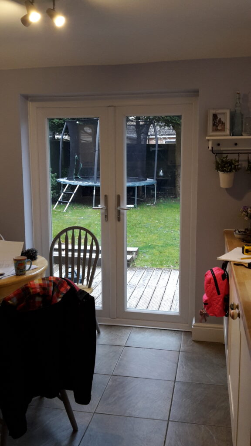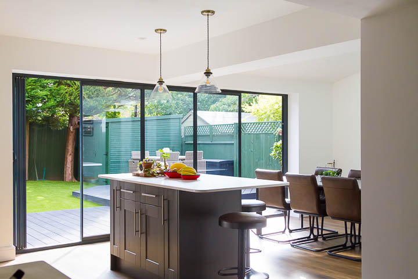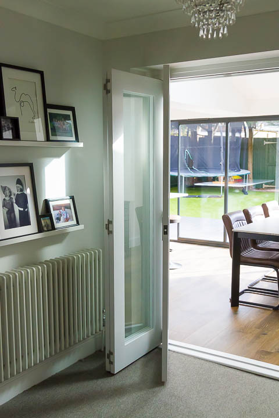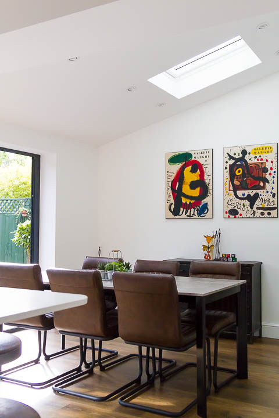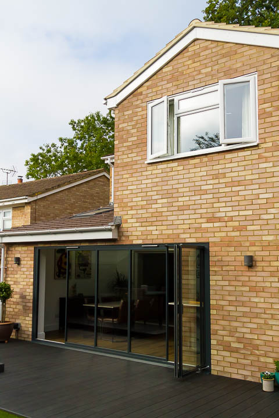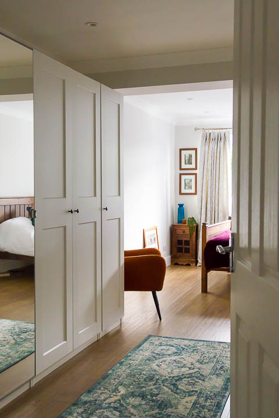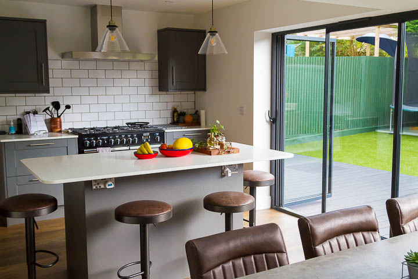They say money can’t buy happiness, but it can buy you a lovely home! The real question is: how much money do you need to create that dream home?
“How much will my home renovation project cost?” is one of the most common things I’m asked. Sadly, I don’t have a crystal ball, but I can help you to understand the process, the associated costs and how to budget for your project. Understanding all of this will give you the best chance of getting it right without running out of funds.
Create a budget from the start
This might sound obvious, but it’s a really straightforward way to keep your costs under control during a project. Map out everything that you’ll need to pay for, then check how much you can realistically afford to spend on the renovation. Don’t forget to hold a healthy contingency fund as well – you can always blow it on a fancy sofa, if it’s left at the end (although it rarely is).
There are plenty of costs outside of the building work itself which are often overlooked but really can mount up. These can include consultants’ fees, applications, and surveys, which all come in the months leading up to your building work.
Don’t forget to factor in VAT – this is a killer 20% at present, so it’s important to understand how this will impact your building work. At the time of writing, extension projects are subject to 20% VAT, whilst new builds are VAT free.
Once the building work is finished, you’ll also need to have funds left over for things like kitchens, flooring and furniture. It’s these finishing touches that feel far away at the start, but which you’ll want to include to finish the job.
Get an accurate quote for your building work
Now that your budget is ready and your design work is underway, you’ll no doubt want to find out what the building work will cost.
The best and surest way is to complete the design process, technical drawings and tender documents completely before approaching any builders. This means you’ll have a comprehensive set of information for them to price against. If you pick a well-matched set of builders to price the project then the quotes should come in at a fairly similar level. So, now you know the cost
But, what if the quotes come in and they’re a lot higher than you’re expecting? You’ve spent months, maybe years, to get to this point – to not be able to afford your project would be heartbreaking.
That’s why getting some early stage cost input can be super important to ensure that you avoid this situation.
Make the effort with early-stage cost input
Early-stage cost input can be a really useful way to start getting a rough idea of what the build cost will be.
The main downside with attempting to price too soon is that you won’t have finalised everything at this stage so there will be assumptions made. However, if you can encourage a handful of builders to give you some feedback that’s still a useful starting point, just ensure you understand what is excluded.
They will likely be giving you an indication for the shell of the building, not necessarily the glazing, finishes, landscaping etc. And remember, material and labour prices change, treat this as a rough estimate.
With your ballpark figure in mind, it’s important to understand that your specification choices later on down the line will impact the overall project cost. Do you choose the £10,000 windows or do you prefer the look of the £20,000 windows? You get my drift.
Square meter rates have their place but only as a VERY broad guide. Other alternatives for early-stage cost planning, and for cost control throughout the whole project, include appointing a quantity surveyor. And whilst this isn’t commonplace on smaller projects, it’s certainly something to consider if your project is particularly complex.
Value Engineering aka Cost Cutting
Sometimes, in spite of your best laid plans and intentions, your quotes will come in above your budget. If this does happen, don’t panic! Working with your architect and builder you can look for opportunities to make savings.
Begin by reflecting on your priorities. Do you need a finished space ready to move into? In which case could you scale back on the size and complexity. Or would you be happier to complete the shell, undertaking the painting and finish as you go? If the skinny frame glazing is a must have, could you fit a cheaper kitchen?
Sometimes you can’t have it all, so it’s worth thinking about what’s most important. The earlier you can make these decisions, the better equipped you will be to make that dream a reality, even if things start to go south.
Understand your payment schedule
The majority of applications, surveys, and consultants fees are due upon submission of applications or as different stages or services are completed. The building work comes with a similar distribution of costs. It’s not uncommon to pay deposits on bespoke items with long lead times – stairs, doors, windows.
When it comes to paying your builder it usually goes one of two ways: stage payments or regular valuations.
Stage payments mean that you pay a pre-agreed amount once certain milestones are reached. For example, when the roof work or the plastering is complete. These are agreed up front, so it’s important to make sure that the milestones are things you understand. Agreeing a milestone of “works complete up to DPC” is all very well, unless you don’t know what the DPC is. My advice is to opt for jargon-free milestones.
Alternatively you can manage your payments on a valuations basis. With your architect or quantity surveyor onboard through the build, they can manage this process for you, inspecting the works and agreeing the builder’s valuation and amount due on a monthly or fortnightly basis.
However you move forward, agree what method you will use before you start work. Ensure that the contract sum is known and agreed in advance, as well as how any retention clauses will work. You might typically hold 2.5% or 5% of the builder’s money back for 6 or 12 months, but don’t spend it in the meantime.
For help sourcing a building contract that’s suitable for domestic projects, which will set out these provisions in detail, I recommend the following resources:
https://www.ribabooks.com/homeowner-contracts
https://www.ribabooks.com/RIBA-Domestic-Building-Contract-2018_9781859468692
Ready to start planning your renovation?
There’s a lot to think about before embarking on a building project – sometimes it can be hard to know where to start!
If you’d like some more support in preparing for your build, I’ve developed a toolkit to get you From Brief to Budget to Build, which includes a budget planner, for more information on these resources click here.

