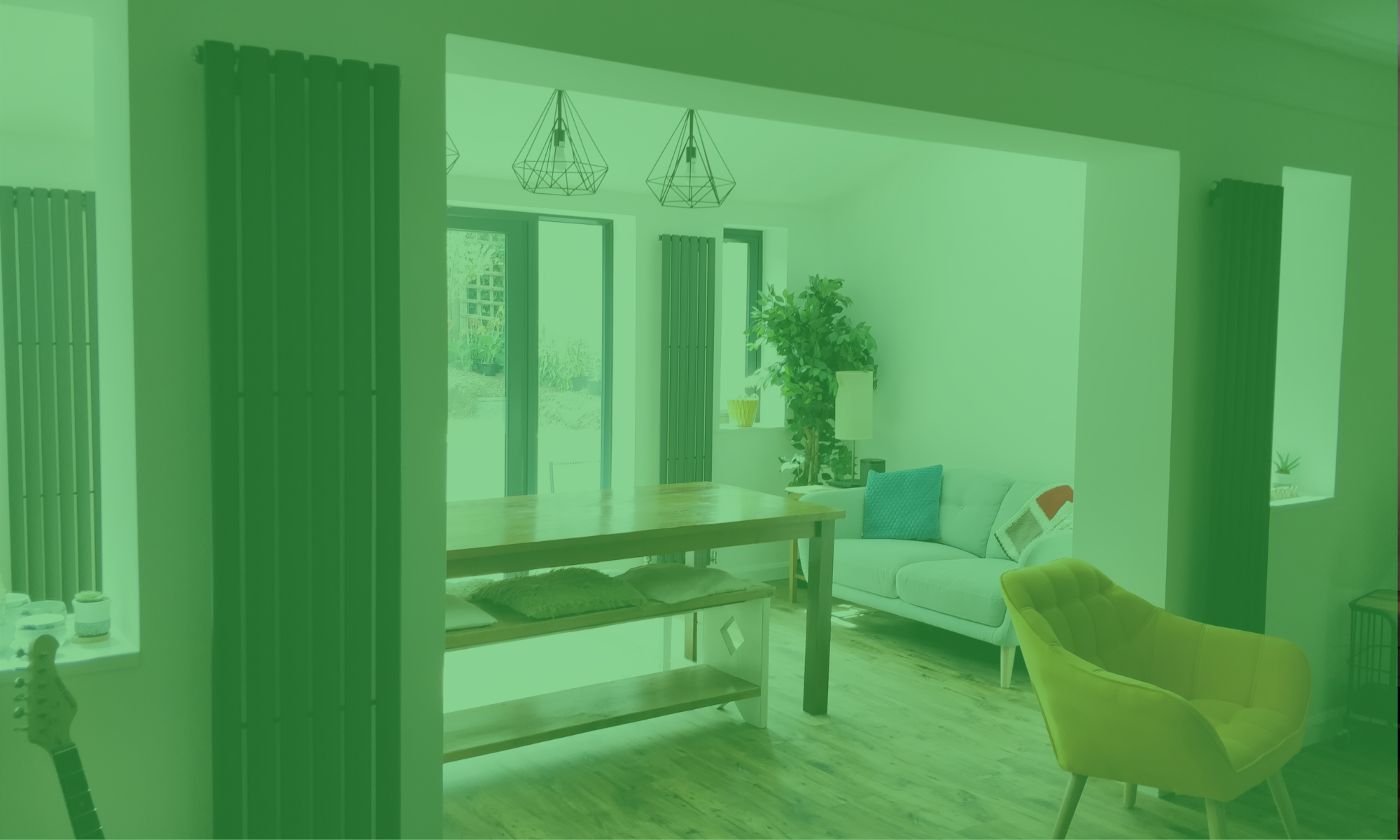Let’s face it, bigger is not always better. In my experience design is often far more intentional when something is small. Firstly, with fewer things to consider each element naturally affords an greater level of attention. Secondly, because there is a need to squeeze functionality into every inch of space. Here’s 5 Ways to be Smarter with Small…
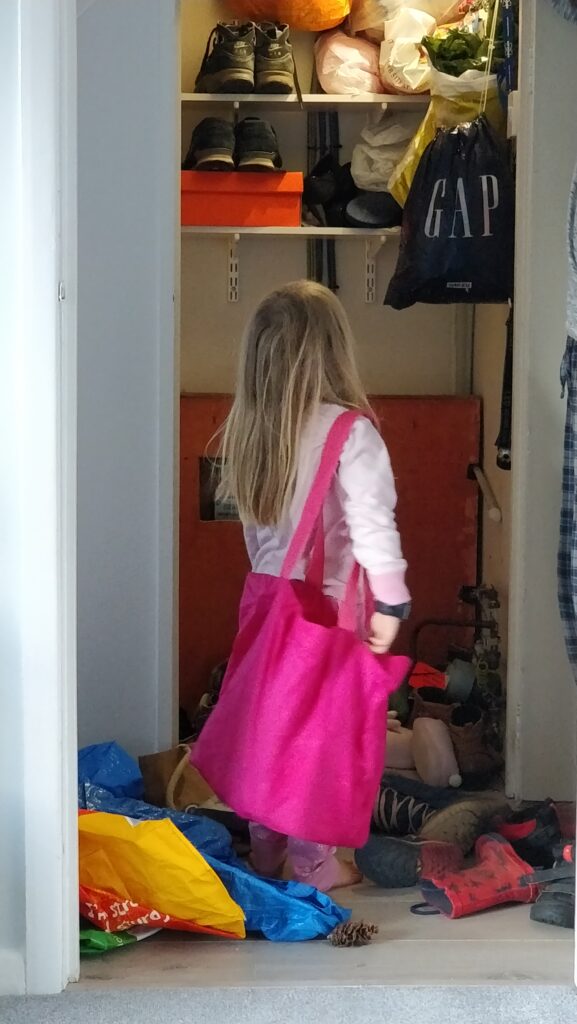
It’s definitely in here somewhere…
1. Under Stairs Alternatives
Tell me we’re not the only family constantly turning out the understairs cupboard to find shoes, shopping bags and a million other odd bits? Yes, it’s a big cupboard but functionally it doesn’t serve us well. You know it’s all in there somewhere, but unless you’re super organised it’s pretty hard to find what your looking for, especially as the space is cramped.
However, the space under the stairs – if thoughtfully designed – has potential to accommodate all sorts of things. There are lots of clever solutions for storage but if you can accommodate the clutter elsewhere there’s also the option to use this nook for something different. Perhaps a desk space for homeworking or a cosy reading den? Pinterest is a great place to search for under stairs ideas, checkout my Under Stairs Ideas board here.
2. Compact Utility
I’ll let you in on a secret, those people with the tidy house? It’s all hiding away in the Utility Room! There are lots of reasons to have a separate utility room and it doesn’t have to be massive. Firstly you can hide away all those things that don’t have a home, the kids craft projects that are drying, until such time that you can recycle them when they’re not looking! Secondly, you can use it for Utility stuff – you know, clothes washing and the like. Even a small area separate to the kitchen is worth considering – it will help to reduce noise for one, especially important if your kitchen is open plan to your living area. With stacked appliances (although do you even need a dryer? Save the planet and use a washing line) you don’t need a lot of space for your compact utility, just be sure to get the ventilation right. Find some inspiration for Compact Utility here.
3. Built in Storage
Ultimately you do reduce the size of a room with built in furniture, but the functionality you’ll gain and space you’ll save over loose furniture may well be worth it. Bespoke solutions are ideal for compromised spaces, such as loft conversions where you really need to max out the potential of the eaves. The creation of a walk-in-wardrobe frees up the bedroom to be much less cluttered – think of a walk-in-wardrobe as the utility room of the upstairs!
Window seats bring another opportunity to integrate storage. This dual functionality can come at a price, but being clever with storage can create a less cluttered environment to live in, and for me at least clutter = stress!
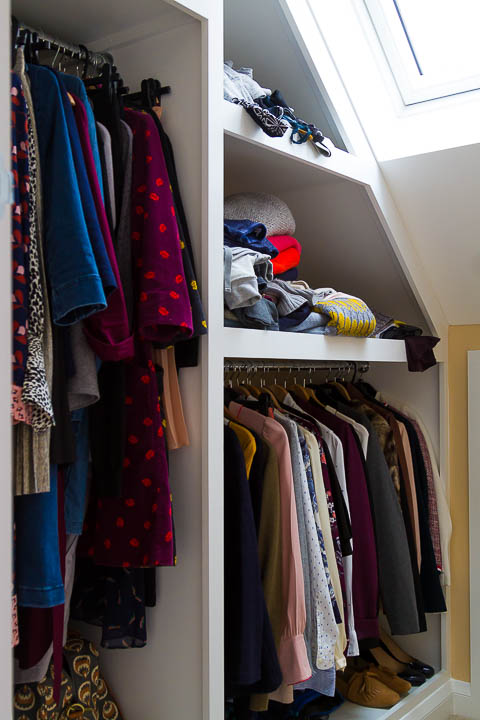
Walk-in-wardrobe in eaves 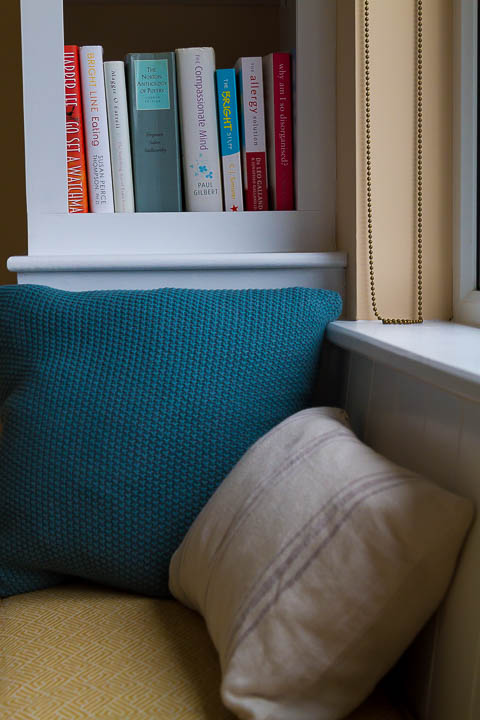
Window seat with bookshelf 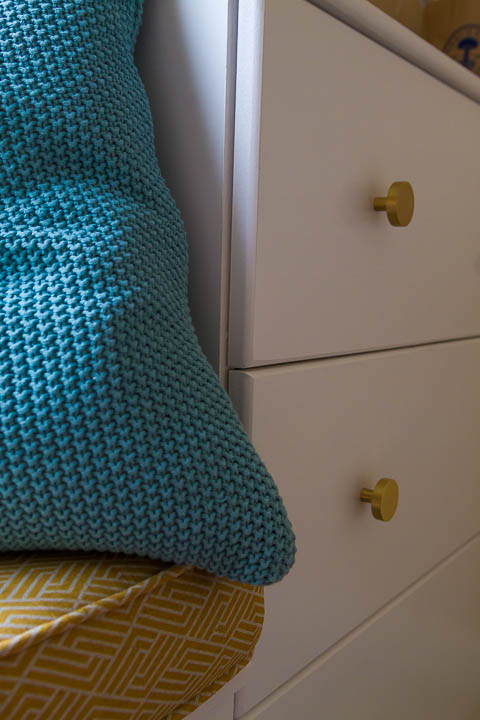
Window seat with integrated drawer unit 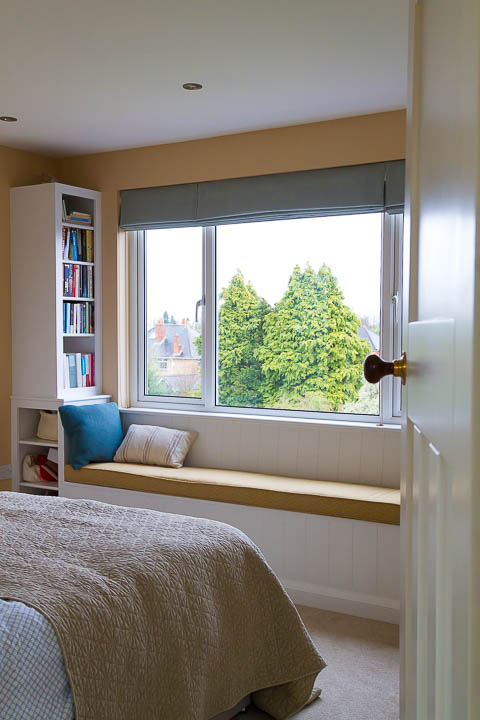
Storage under window seat and corner shelves
4. Precision Planning
When it comes to fitting things in, don’t forget the details like the thickness of your skirting board, or the space that the door will need to swing open. These details can really impact a small space where every inch is precious.
5. Illusions of Space
If you want to create a feeling of space in a physically confined room, you’re going to need to think outside of the box, literally. Having a view out of the space through a window or two is key, it makes a connection with the world beyond. Takes me back to my studies on the concept of Prospect and Refuge… although that’s probably one for another day. If you can create spaces which are double aspect, even better. That might be as simple as a view of the garden and a view of the sky. Mirrors are another interior design trick for illusions of space and help with reflecting light too.
Small doesn’t have to be standard, make small special and functional with good design.
