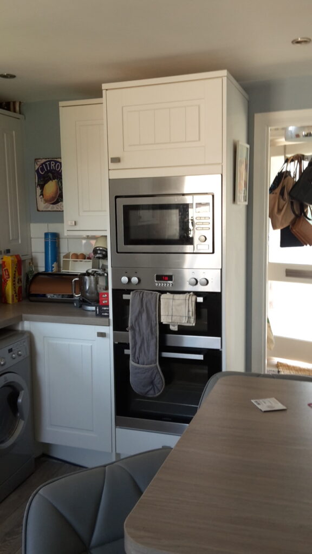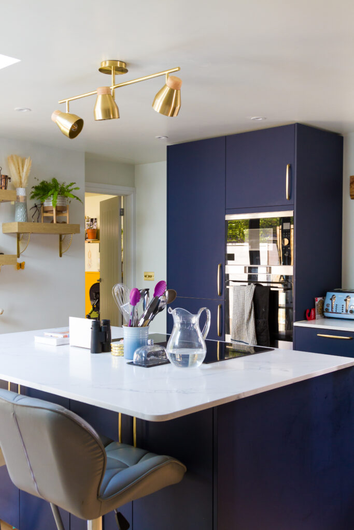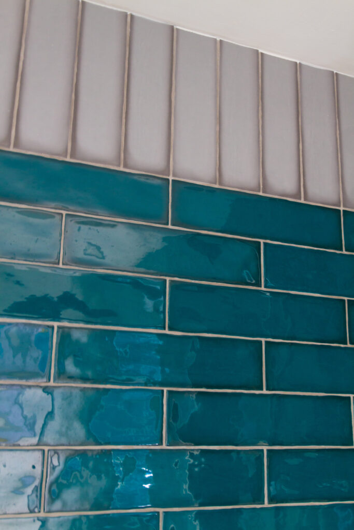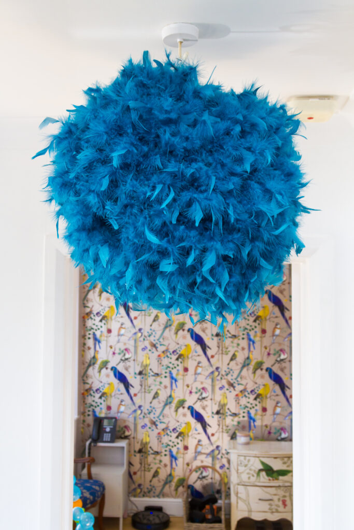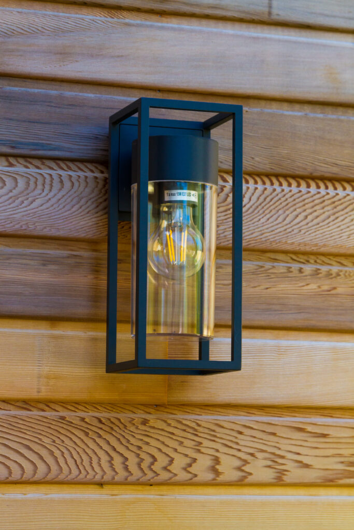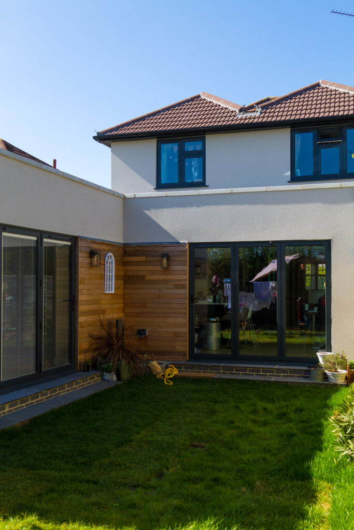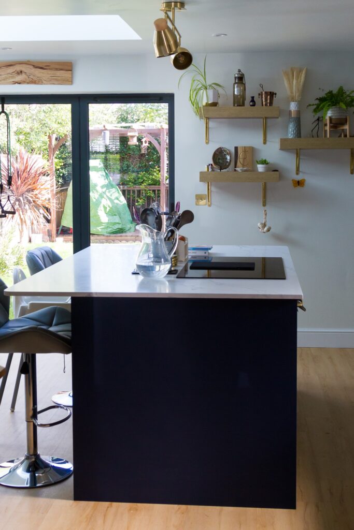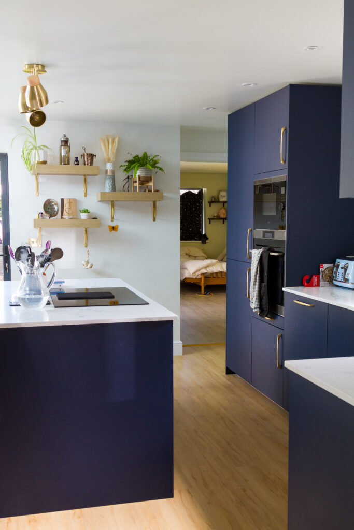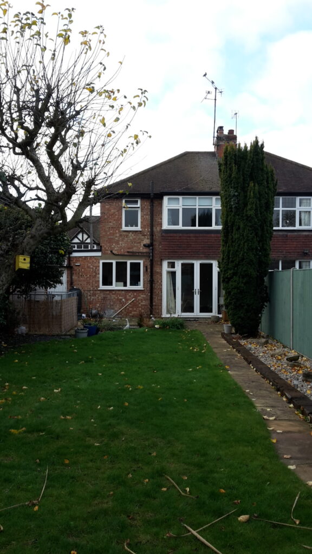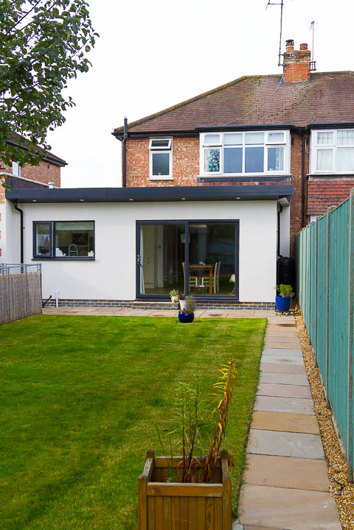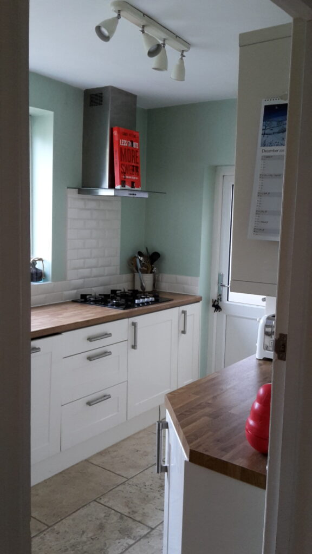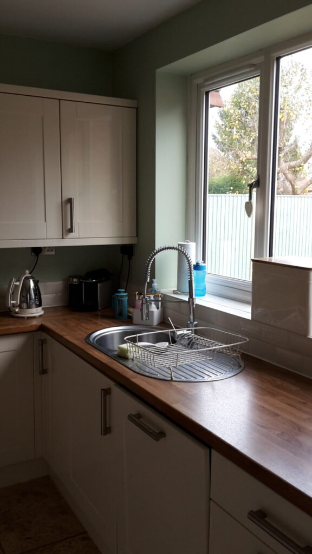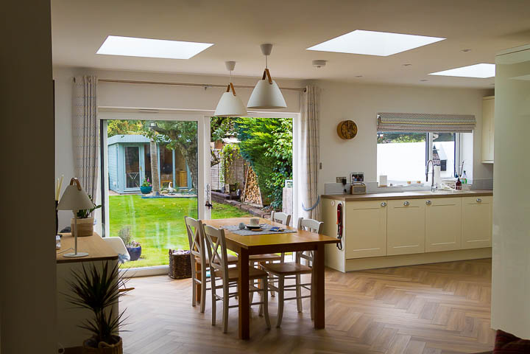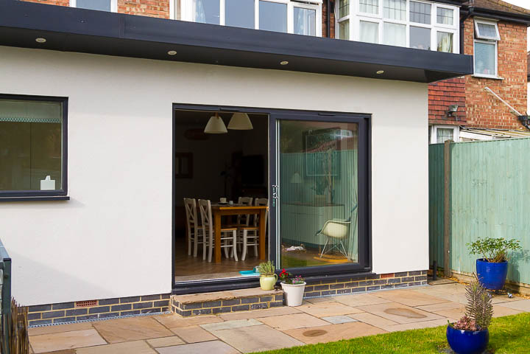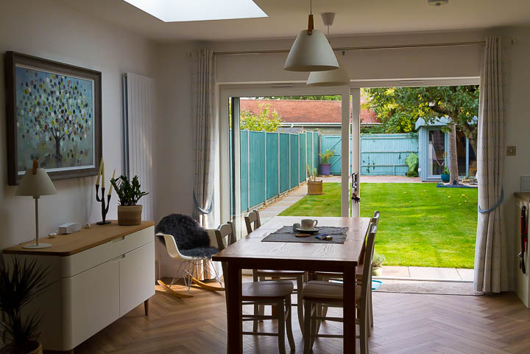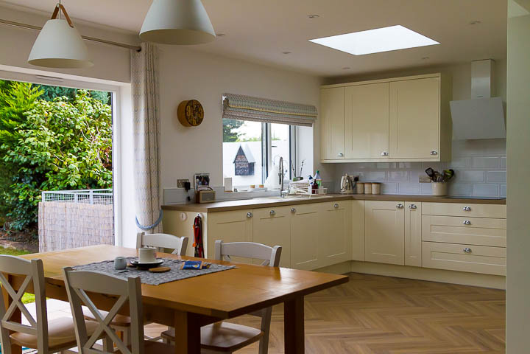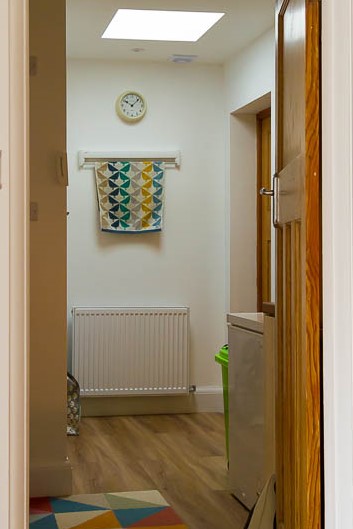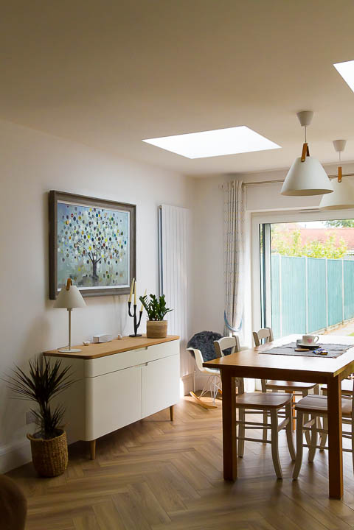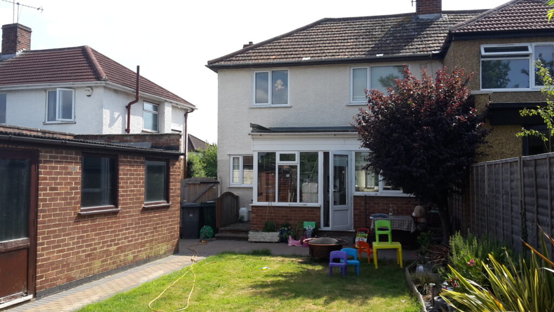
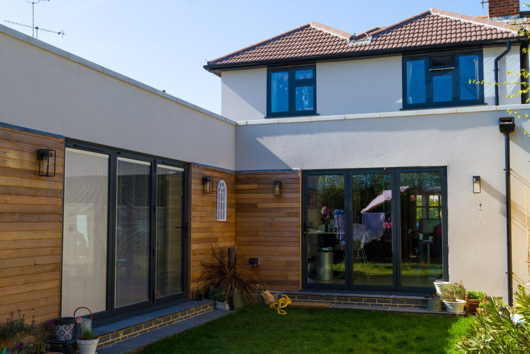
A tired three-bed semi with outbuildings in the garden, and a shabby extension to the rear, this house was in need of some serious TLC. As a growing family, they wanted to create larger bedrooms, more living space and a more open layout that really flowed.
While the project was a success, they faced several challenges throughout. The most significant of these was keeping on top of the implications that various decisions had on total cost. As well as the time and input required for the project when going it alone with the builder.
The client brief
To fulfill the ambition for a larger family home, we planned single and two storey extensions, utilising the footprint of the existing garage to get the most out of the plot. The extended section of the house would include a playroom which can double as a fourth bedroom when required.
Converting the existing kitchen to a utility room and shower room, we moved the kitchen to the back of the house. And by maintaining side windows and roof lights we were able to keep the central spaces well lit. The new kitchen dining space opens up to the garden and so does the playroom, for an indoor/outdoor feel on warm days.
With a keen eye for detail and interiors, they have furnished the home with some lovely touches.
The implications of going it alone
With a lockdown build and a baby on the way, there were a few things which the client admits could’ve gone better to keep her stress levels under control. No matter how well you plan, there are almost always some on-the-spot decisions to be made. On this build, the costs and implications of each decision did not always become apparent until later down the line.
Without anyone to help, they lost track of these variations as the project progressed and were often surprised to discover them later. Keeping your architect involved or appointing a project manager to monitor those cost implications can help mitigate this.
Lessons learned in hindsight
Managing your own project takes up a lot of time. They simply hadn’t realised how much attention they would need to give the project and ended up being far more involved in the running of the project than they had expected to be.
Acknowledging that the never ending decision-making was one of the most stressful aspects of the process, the client explained that if they did it again they would certainly look to keep their architect involved throughout the build.
The completed extension has truly lived up to the client’s brief and provides the spaces they need for their young family. They’re really pleased with the way the house flows, and that the extension integrates well with the existing rooms, feeling like a whole house rather than the extension simply bolted on. A big chunk of the budget was put towards the kitchen, which is a particular favourite of theirs now that it’s completed.
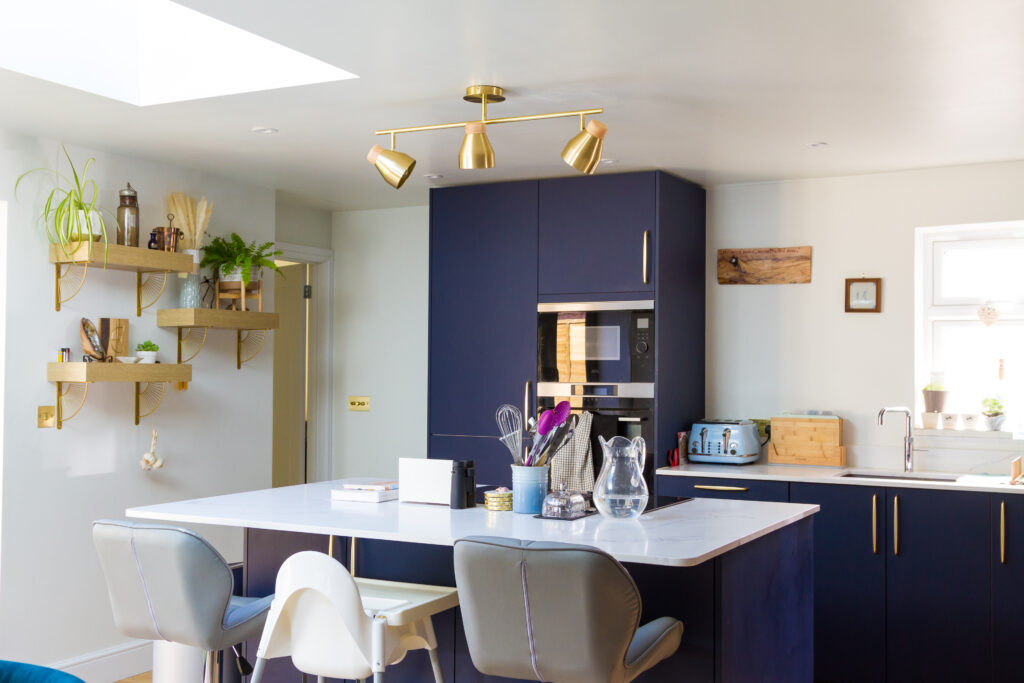
Project completed Autumn 2020 by PDM Construction Ltd
Suppliers: Kitchen – Mobalpa
Are you ready to extend your home?
There’s a lot to consider when you’re changing your home. Is extending even right for you and your house?
If you’re looking for clarity on what’s involved in the process and how to get started, you can use my Project Planner to help find the next step…

