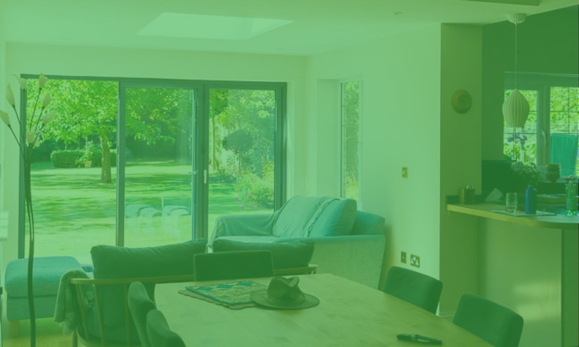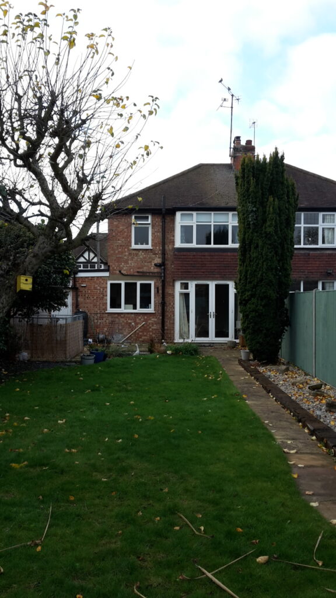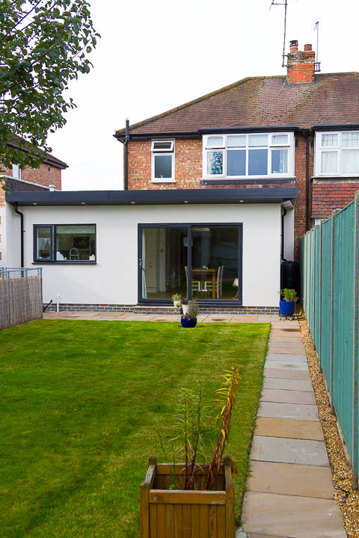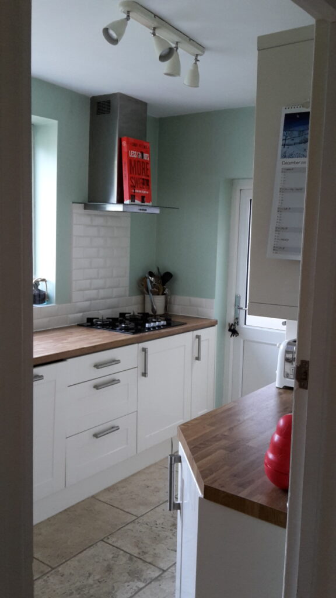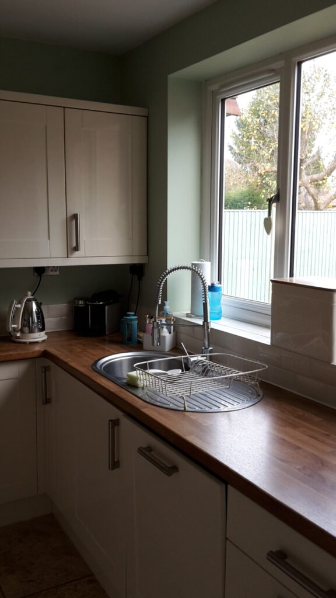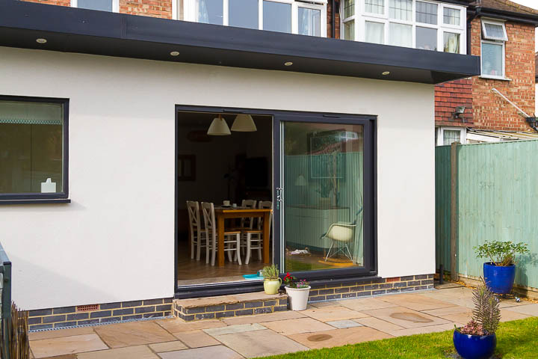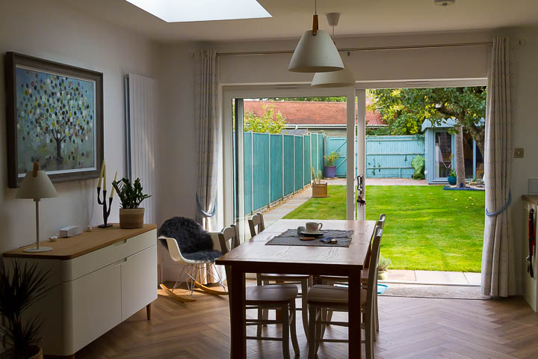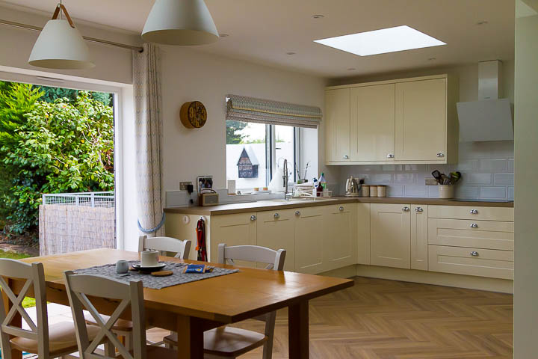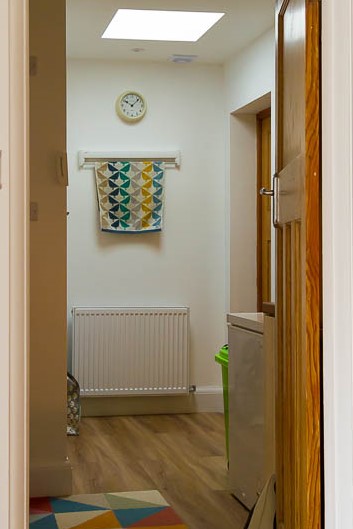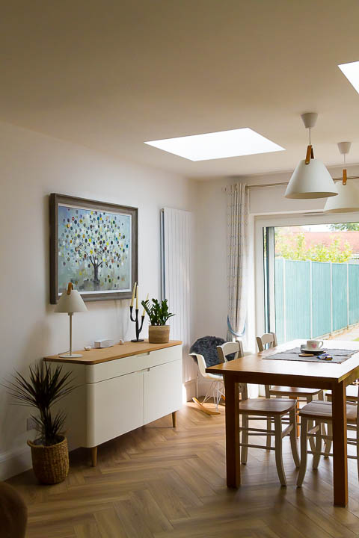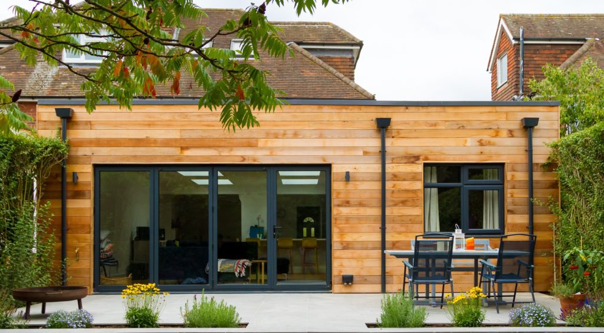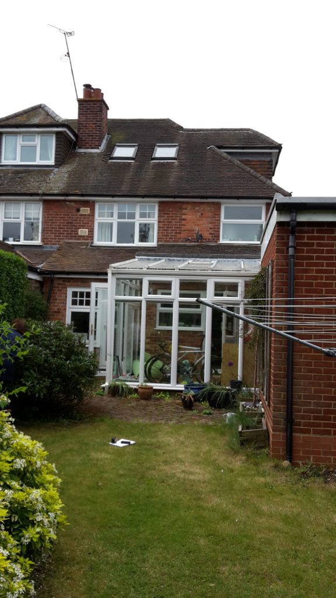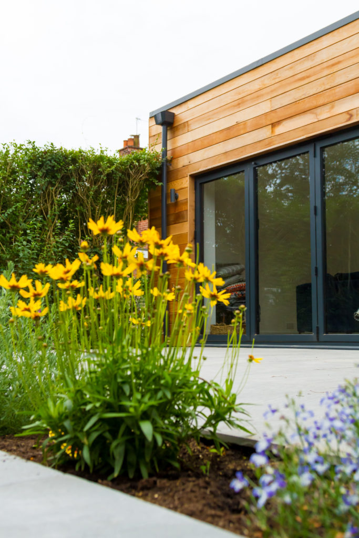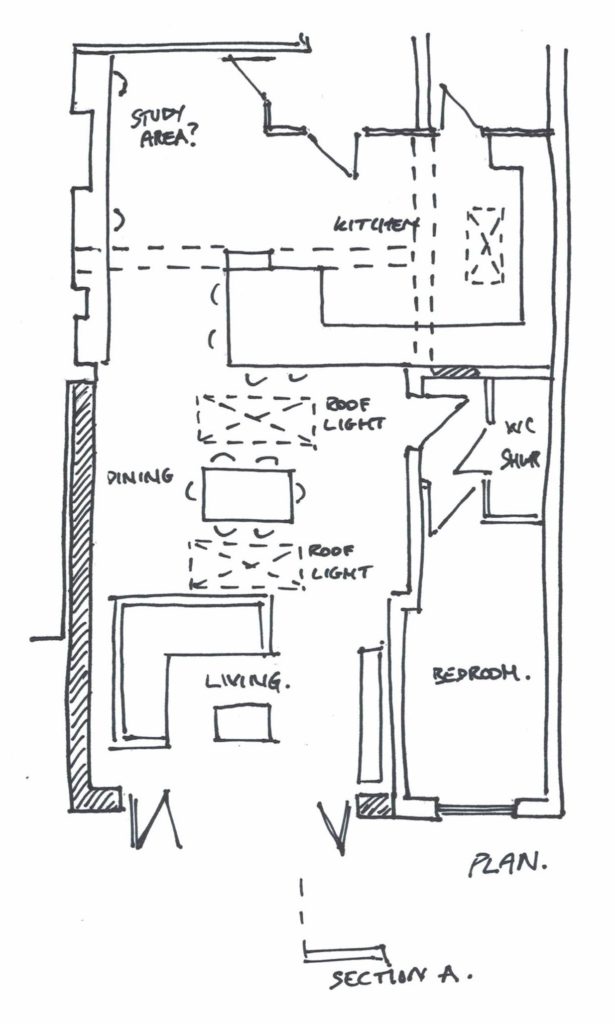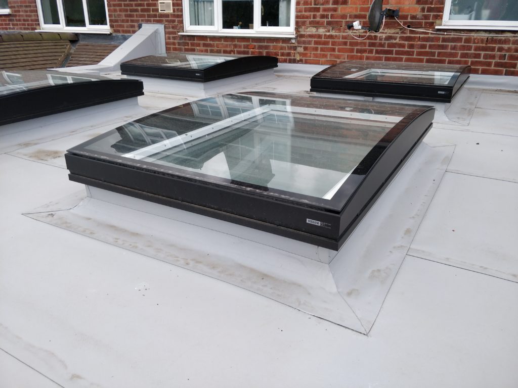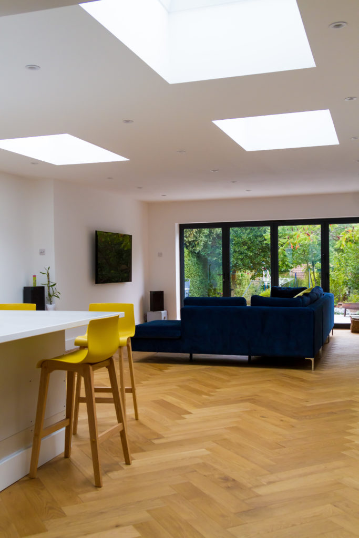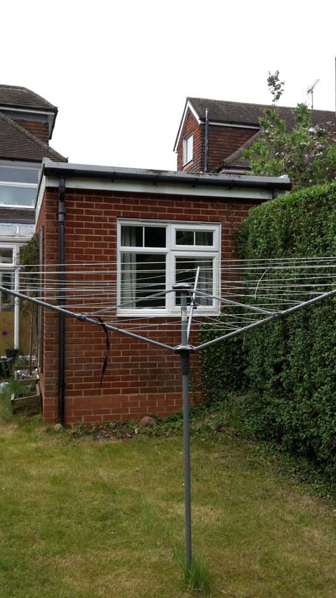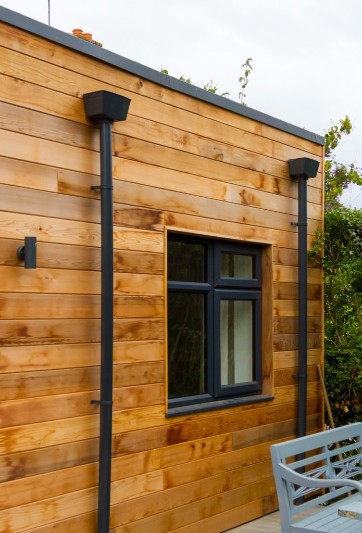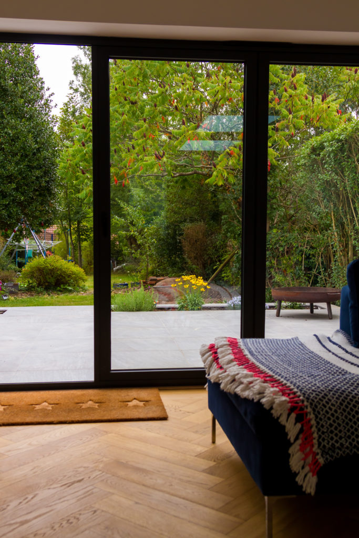Completed during the COVID lockdown, a few compromises were required to maintain momentum, but they got there in the end. As a client with project management skills in their own field, I wasn’t involved throughout the build, so I visited them back in September to see how it had all turned out.
“Actually having you visit makes us a bit reflective. It’s sometimes hard to appreciate the end result when you’ve lived through it but looking back it’s quite the transformation actually.”
Motivation
With a tight kitchen and an under used separate dining room, the initial motivation for this project was to create a larger open plan kitchen dining space. The addition of a seating area, ground floor loo and utility room, brings this three bed 1930’s home up to speed with a more contemporary way of living.
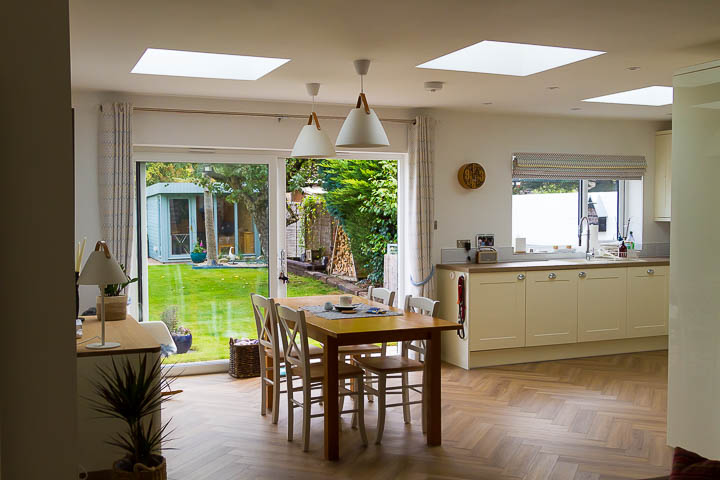
Conscious that we were chopping and changing the original layout, we chose to push all the beams up into the ceiling void, with the benefit being that the new spaces flow from the old house right into the extension without interruption.
When you think that the whole of the kitchen used to be in what is now the utility room and ground floor loo, it’s amazing to see the difference. The new kitchen is spacious and bright, with the dining table serving unexpected dual purpose as a work from home space as the world of work continues to evolve beyond the initial project brief.
A challenging journey
Whilst the spring lockdown stopped the building work initially, it soon resumed with the construction industry carrying on as near to normal as possible. However, temporary closure of builders merchants, and paused manufacturing of some key elements, did impact the project:
“We had to change the doors and windows from aluminum to PVC because during the lockdown we couldn’t get them supplied from the people we wanted to. It was a decision we made because we didn’t want our build to take another two months.”
“We had some unexpected challenges with the kitchen installation but the end result is great. The flooring came from an online supplier because we couldn’t visit any showrooms at the time.” Having lived through every minute of the project, being at home throughout the build, my clients were somewhat relieved when it all came together at the end, after several months of washing up in the bath.
Transformation
Despite the challenges along the way, the finished extension is a real transformation from how the house used to be: “We’re really pleased with how it’s turned out, we basically live in the extension now”. The original front room which was retained can double as a spare room for guests in the future, and for now, provides a space for some privacy away from the open plan rear of the house.
We talked about some of the smaller things that make a big difference to how the house functions now and I was pleased to see that these design elements had been retained and not omitted in lieu of cost savings. Both daylight and artificial light being important considerations:
“Having the roof light in the utility room makes such a huge difference for what is essentially an indoor room, we now have daylight and ventilation here, we chose to opt for the roof light with electrical operation, which has been really good on some hot days.”
“We really like having our lights on different circuits so that we can create different moods”
Overcoming the cramped feel of a “kitchen made for one”, the new space is generous and somewhere to be enjoyed together, and eventually with family and with friends.
Building work completed summer 2020 by Steve Tyler and Sons Builders.
Products and Suppliers: Pendant lights – John Lewis, Kitchen – Wren.
