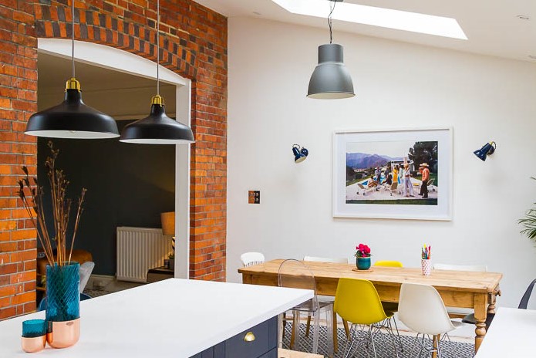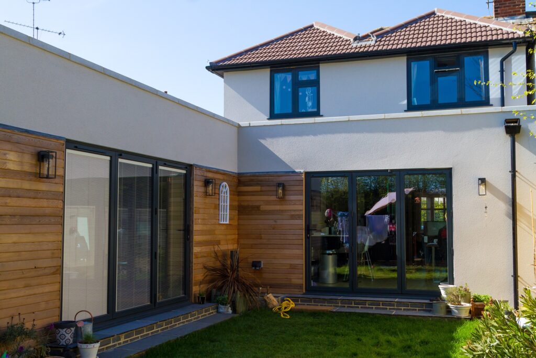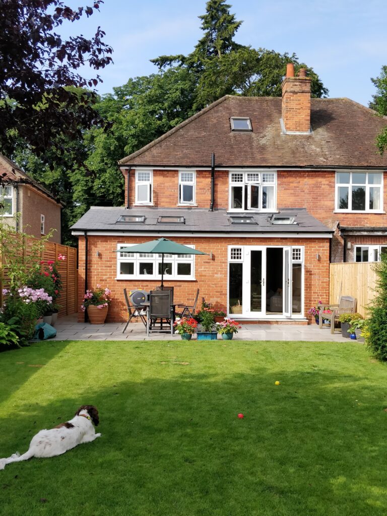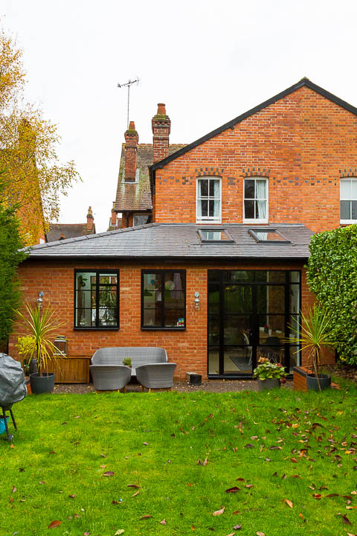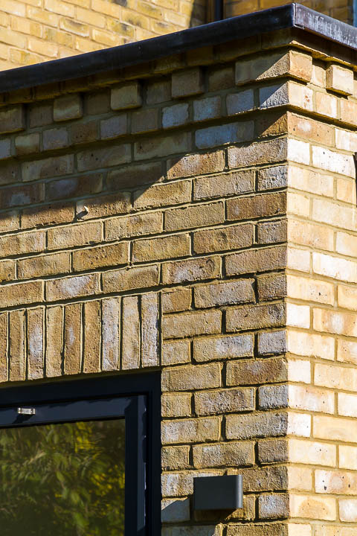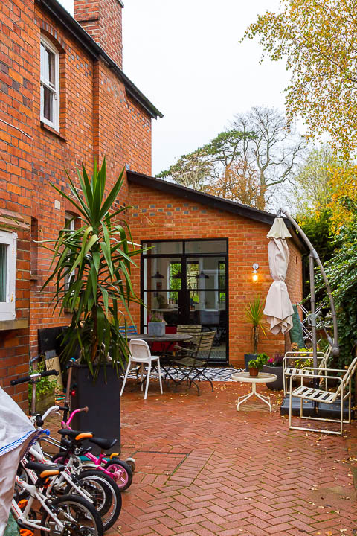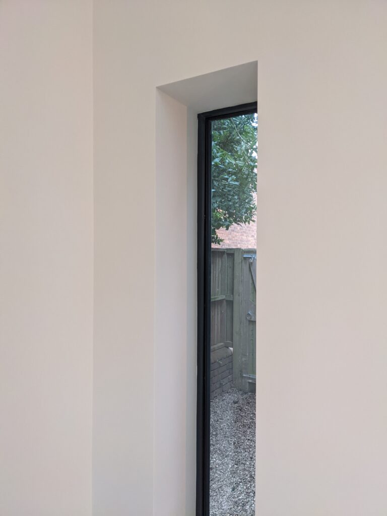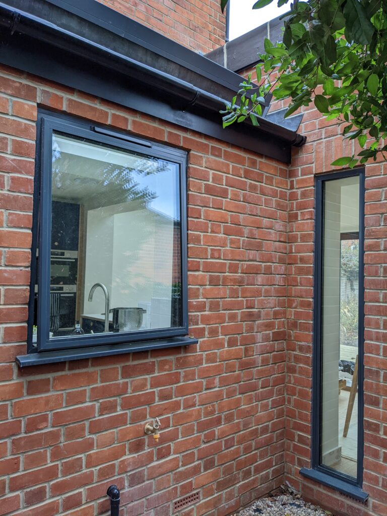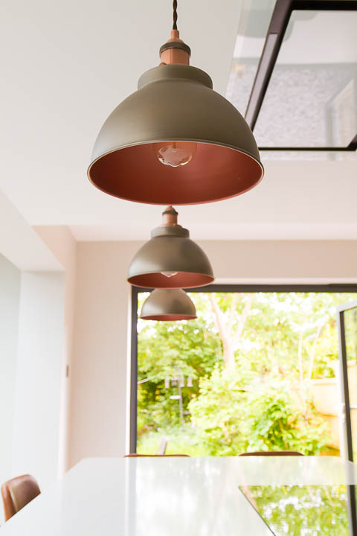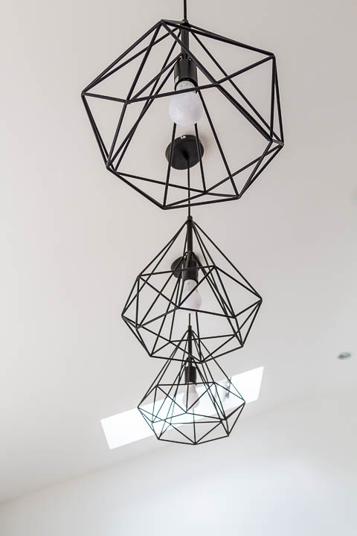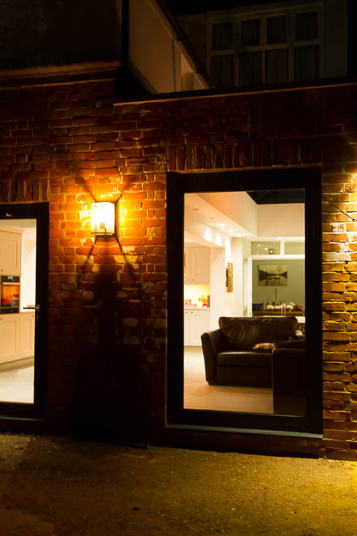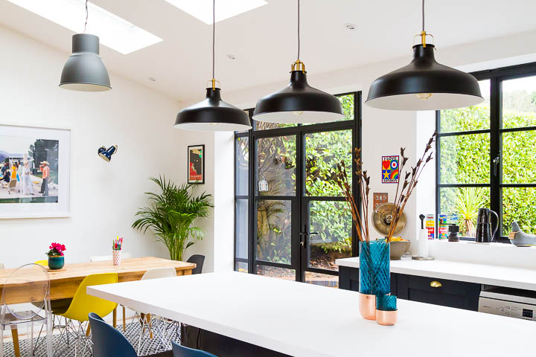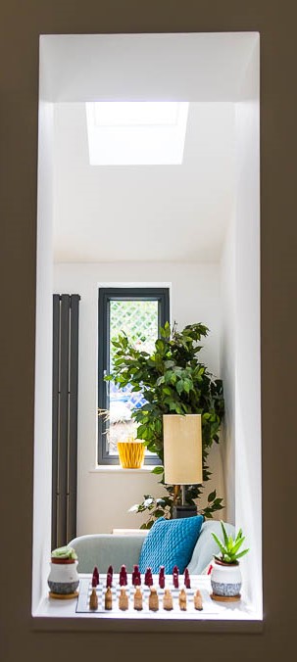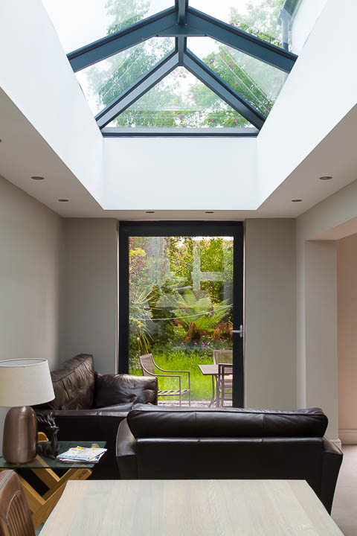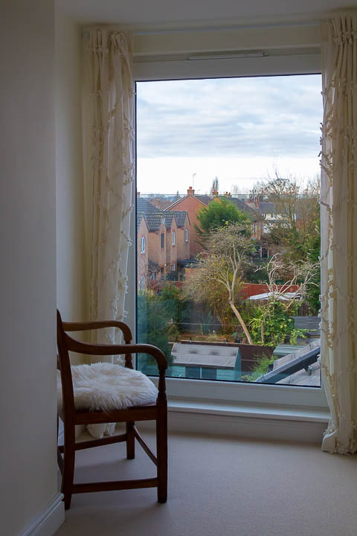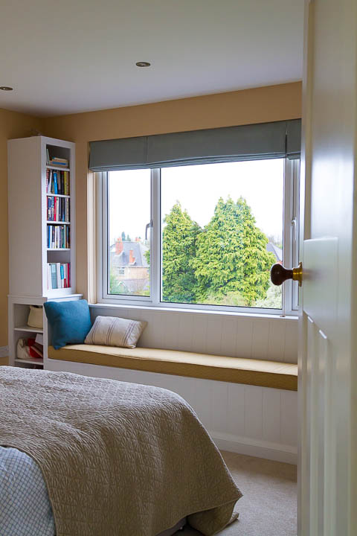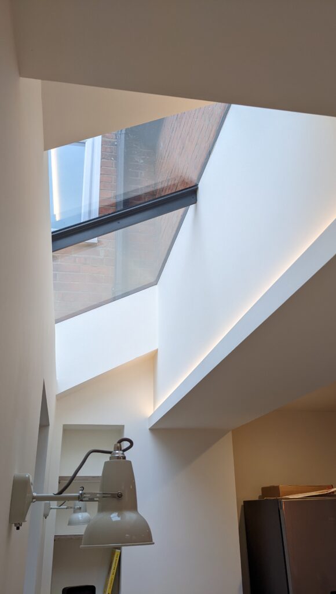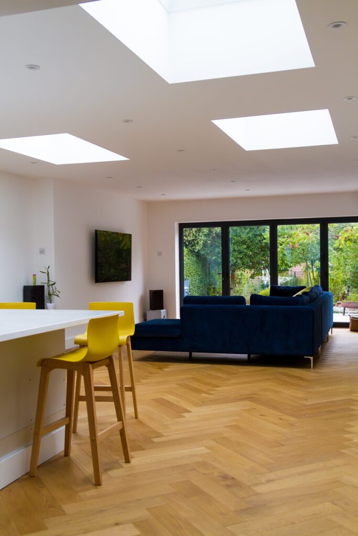Consider your home, why is it like it is? Probably the layout is largely just down to convention. Does it respond to context, orientation for example, any differently to the neighbouring houses? In this article I’m looking at how a large proportion of our homes simply follow convention, and how when extending or altering your home you have the opportunity to change this. Get the most out of your project by positively responding to context, as well as considering constraints.
A very potted history
Conventionally, home layouts, right from your Victorian terrace through to your fairly recent developer housing have little changed. With a front room, back room, kitchen, and bedrooms upstairs. Yes there are differences in scale but overall the functions are the same. The major changes to house design came with the introduction of indoor plumbing, first bringing your loo indoors and then eventually upstairs bathrooms becoming more common place. Our homes tend to have a clear distinction of public/private spaces – ground floor for all, upstairs for the occupants, unless your visitors need to use an upstairs bathroom, in which case you better hope you made the beds! Bungalows and even flats have a similar hierarchy but with less physical boundaries. Have you ever considered it another way?
Unconventional opportunities
I’m not talking about underground lairs or renovating shipping containers, balancing your house on a rock or some kind of mechanical Tracey Island. There are unconventional opportunities to be considered even with everyday homes. Maybe you’re fortunate enough to have great views from your home and you’d love an upstairs living space to take full advantage of it? Conventions are there to be challenged – sometimes there are reasons to do it differently and usually that’s about responding to context.
Context and constraints might appear to be one and the same, but I like look at context as something to respond to with positive interventions, to make a project unique and site specific. Whilst constraints usually fall more in the realm of being the most pragmatic way to approach things. Good design is a balancing act.
Context
Responding to context could be as simple as positioning a window to frame a view of a beautiful blossom tree. The window in itself isn’t a luxury, you’re going to need one but considering the wider context, the features of the garden as well as the internal layout, brings opportunity to do something a bit special; something more considered – designed. Orientation, working with sunlight is another contextual elements which can inform design but there are other less attractive aspects too which might included noise. In one of my current projects this has meant unconventionally positioning a bathroom on the front of the house in order to act as a buffer between a noisy road junction and the new bedroom beyond.
Constraints
Boundaries are often a physical constraint and one which can’t really be changed. Whilst other things such as drainage or structures can be adjusted with enough careful planning and budget. In one project, the constraint on the width of a new side extension brought about the opportunity to create a fabulous and unconventionally large bathroom with vaulted ceiling and roof lights, rather than simply squeeze the bedroom in to a tight spot.
Constraints are often linked to cost too, so it may mean making sensible choices about where to locate things to work with existing drainage, or to retain some structural piers to keep minimise expense. Throw enough money at it and most things are possible so you might say budget is the biggest constraint, other than regulations.
Good design is about creating a solution that works for the specific context and constraints of your site, not simply taking a cookie cutter approach. And remember, you don’t have to follow convention if there’s a good reason not to, be open to all of the possibilities.
